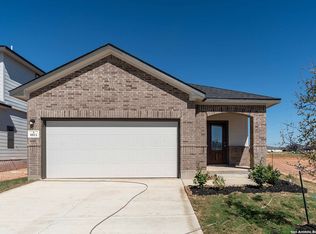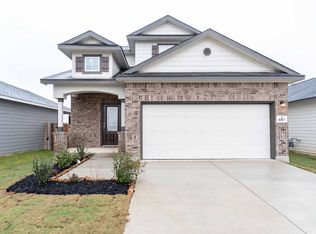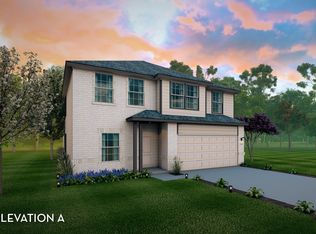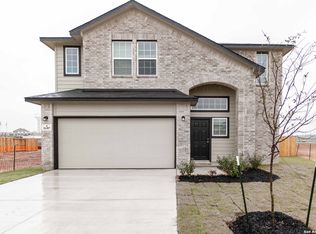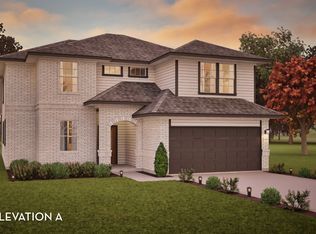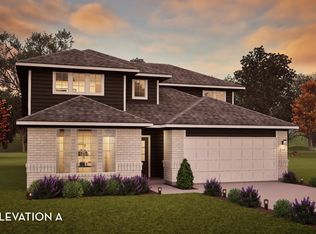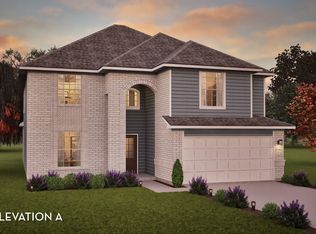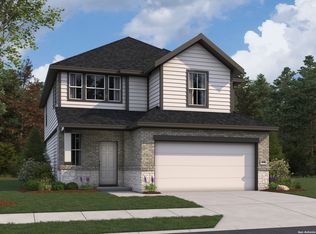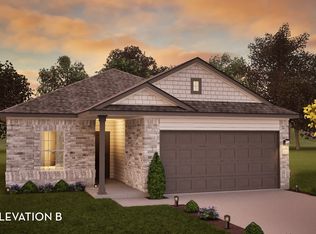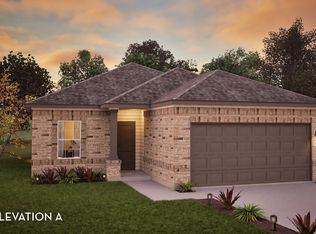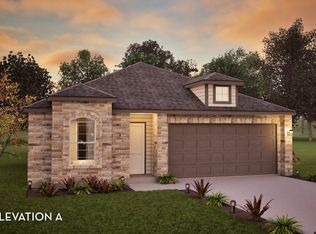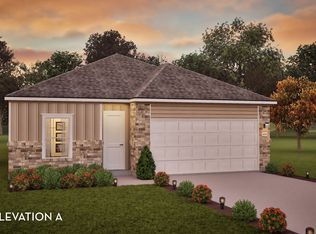Buildable plan: Hayden, Hickory Ridge, Elmendorf, TX 78112
Buildable plan
This is a floor plan you could choose to build within this community.
View move-in ready homesWhat's special
- 13 |
- 2 |
Travel times
Schedule tour
Select your preferred tour type — either in-person or real-time video tour — then discuss available options with the builder representative you're connected with.
Facts & features
Interior
Bedrooms & bathrooms
- Bedrooms: 4
- Bathrooms: 3
- Full bathrooms: 2
- 1/2 bathrooms: 1
Features
- Walk-In Closet(s)
- Has fireplace: Yes
Interior area
- Total interior livable area: 2,809 sqft
Property
Parking
- Total spaces: 3
- Parking features: Garage
- Garage spaces: 3
Features
- Levels: 2.0
- Stories: 2
Construction
Type & style
- Home type: SingleFamily
- Property subtype: Single Family Residence
Condition
- New Construction
- New construction: Yes
Details
- Builder name: CastleRock Communities
Community & HOA
Community
- Subdivision: Hickory Ridge
Location
- Region: Elmendorf
Financial & listing details
- Price per square foot: $154/sqft
- Date on market: 11/22/2025
About the community
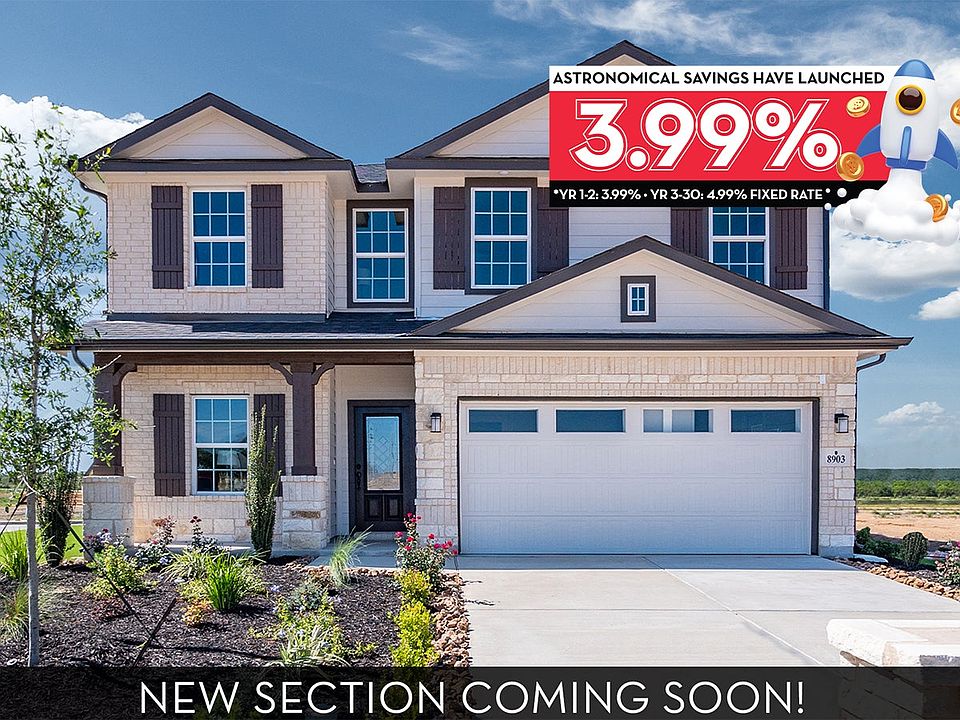
Astronomical Savings Await! With a 3.99% Buy Down Rate*
Years: 1-2: 3.99% - Years 3-30: 499% Fixed Mortgage Rate.Source: Castlerock Communities
8 homes in this community
Available homes
| Listing | Price | Bed / bath | Status |
|---|---|---|---|
| 8807 Catnip Pass | $299,990 | 3 bed / 3 bath | Move-in ready |
| 8811 Grey Elm | $264,990 | 3 bed / 2 bath | Available |
| 16311 Ginger Xing | $273,946 | 3 bed / 2 bath | Available |
| 8951 Hazel Birch | $289,990 | 3 bed / 2 bath | Available |
| 8920 Grey Elm | $299,990 | 4 bed / 2 bath | Available |
| 8908 Grey Elm | $307,990 | 3 bed / 2 bath | Available |
| 9005 Hazel Birch | $392,059 | 4 bed / 3 bath | Available |
| 16307 Ginger Crossing | $324,990 | 4 bed / 3 bath | Pending |
Source: Castlerock Communities
Contact builder
By pressing Contact builder, you agree that Zillow Group and other real estate professionals may call/text you about your inquiry, which may involve use of automated means and prerecorded/artificial voices and applies even if you are registered on a national or state Do Not Call list. You don't need to consent as a condition of buying any property, goods, or services. Message/data rates may apply. You also agree to our Terms of Use.
Learn how to advertise your homesEstimated market value
$431,700
$410,000 - $453,000
$2,600/mo
Price history
| Date | Event | Price |
|---|---|---|
| 9/18/2025 | Listed for sale | $431,990$154/sqft |
Source: Castlerock Communities Report a problem | ||
Public tax history
Astronomical Savings Await! With a 3.99% Buy Down Rate*
Years: 1-2: 3.99% - Years 3-30: 499% Fixed Mortgage Rate.Source: CastleRock CommunitiesMonthly payment
Neighborhood: 78112
Nearby schools
GreatSchools rating
- 3/10Harmony Elementary SchoolGrades: PK-5Distance: 5.7 mi
- 3/10East Central Heritage Middle SchoolGrades: 6-8Distance: 6.7 mi
- 3/10East Central High SchoolGrades: 9-12Distance: 6.6 mi
Schools provided by the builder
- Elementary: Harmony Elementary School
- Middle: Heritage Middle School
- High: East Central High School
- District: East Central ISD
Source: Castlerock Communities. This data may not be complete. We recommend contacting the local school district to confirm school assignments for this home.
