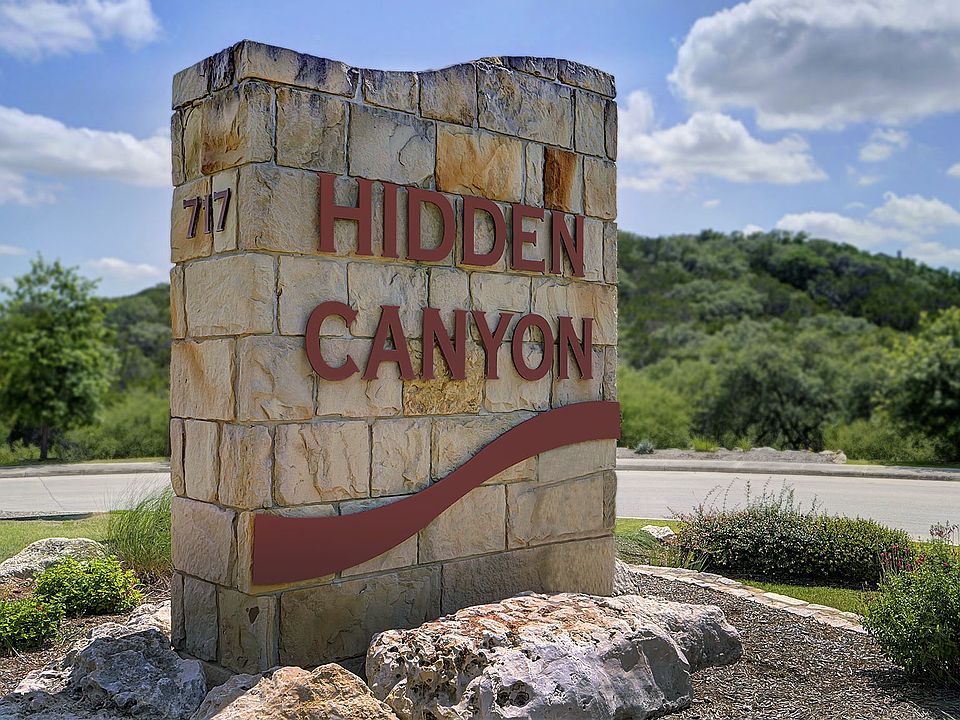The front porch opens into a two-story entryway. French doors lead into the home office that overlooks the front yard. A secluded guest suite with full bathroom and walk-in closet is adjacent to the utility room. The media room features French doors and a wall of windows. Past the staircase you enter the two-story family room with access to the backyard covered patio. The dining area connects the space to the kitchen which boasts an island with built-in seating and large walk-in pantry. The primary bedroom boasts a sloped tray ceiling and wall of windows. Double doors lead into the primary bathroom which features dual vanities, a garden tub, glass enclosed shower, and two walk-in closets. Upstairs you are greeted by a game room. Secondary bedrooms and two full bathrooms complete the second level. The mud room and storage space are off the three-car garage. Representative Images. Features and specifications may vary by community.
from $826,900
Buildable plan: 3336M, Hidden Canyon 55', Ut7nfg San Antonio, TX 78258
5beds
3,336sqft
Single Family Residence
Built in 2025
-- sqft lot
$-- Zestimate®
$248/sqft
$-- HOA
Buildable plan
This is a floor plan you could choose to build within this community.
View move-in ready homesWhat's special
Home officeBackyard covered patioTwo-story entrywayWall of windowsDining areaTwo-story family roomSecluded guest suite
Call: (830) 227-8329
- 10 |
- 2 |
Travel times
Schedule tour
Select your preferred tour type — either in-person or real-time video tour — then discuss available options with the builder representative you're connected with.
Facts & features
Interior
Bedrooms & bathrooms
- Bedrooms: 5
- Bathrooms: 4
- Full bathrooms: 4
Interior area
- Total interior livable area: 3,336 sqft
Video & virtual tour
Property
Parking
- Total spaces: 3
- Parking features: Garage
- Garage spaces: 3
Features
- Levels: 2.0
- Stories: 2
Construction
Type & style
- Home type: SingleFamily
- Property subtype: Single Family Residence
Condition
- New Construction
- New construction: Yes
Details
- Builder name: PERRY HOMES
Community & HOA
Community
- Subdivision: Hidden Canyon 55'
Location
- Region: Ut 7 Nfg San Antonio
Financial & listing details
- Price per square foot: $248/sqft
- Date on market: 8/4/2025
About the community
PoolSoccerTrailsClubhouse+ 2 more
Hidden Canyon, located in the highly sought-after Stone Oak area of San Antonio, is a gated, master-planned community offering residents stunning views north of Loop 1604 and US 281. Students who reside in this community attend the highly acclaimed Northeast Independent School District, making it an ideal choice for families. This community features an array of amenities, including an Olympic-style swimming pool, soccer field, and a clubhouse for residents to enjoy. Additionally, residents can take advantage of scenic walking trails that wind throughout the neighborhood. Hidden Canyon is a perfect blend of convenience, luxury, and natural beauty. Register here for the latest updates on this exceptional community.
Source: Perry Homes

