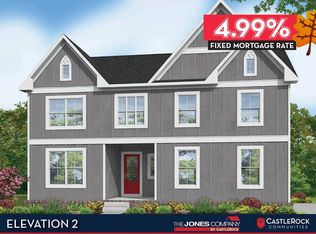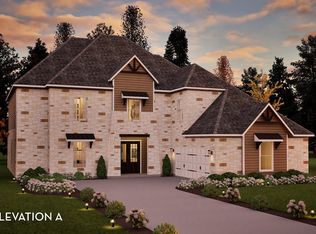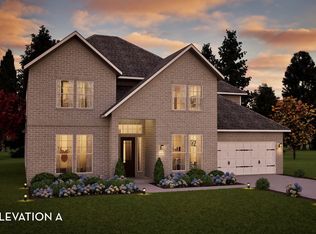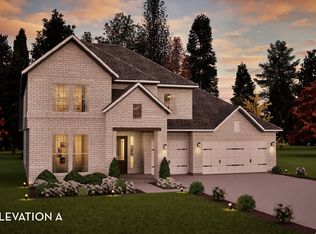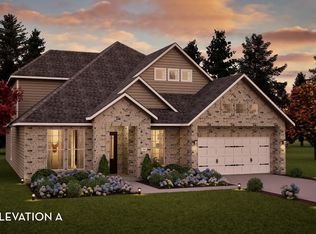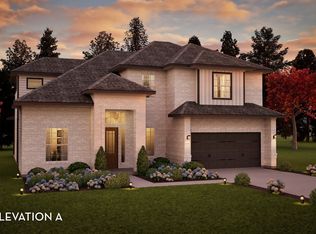Buildable plan: Sausalito, High Park Hill, Arrington, TN 37014
Buildable plan
This is a floor plan you could choose to build within this community.
View move-in ready homesWhat's special
- 204 |
- 8 |
Travel times
Schedule tour
Select your preferred tour type — either in-person or real-time video tour — then discuss available options with the builder representative you're connected with.
Facts & features
Interior
Bedrooms & bathrooms
- Bedrooms: 4
- Bathrooms: 4
- Full bathrooms: 3
- 1/2 bathrooms: 1
Interior area
- Total interior livable area: 3,712 sqft
Video & virtual tour
Property
Parking
- Total spaces: 3
- Parking features: Garage
- Garage spaces: 3
Features
- Levels: 2.0
- Stories: 2
Construction
Type & style
- Home type: SingleFamily
- Property subtype: Single Family Residence
Condition
- New Construction
- New construction: Yes
Details
- Builder name: CastleRock Communities
Community & HOA
Community
- Subdivision: High Park Hill
Location
- Region: Arrington
Financial & listing details
- Price per square foot: $263/sqft
- Date on market: 12/6/2025
About the community
Astronomical Savings Await! With a 3.99% Buy Down Rate*
Years: 1-2: 3.99% - Years 3-30: 499% Fixed Mortgage Rate.Source: Castlerock Communities
3 homes in this community
Available homes
| Listing | Price | Bed / bath | Status |
|---|---|---|---|
| 5171 High Park Hill Dr | $1,215,719 | 4 bed / 4 bath | Available July 2026 |
| 5147 High Park Hill Dr | $1,211,240 | 4 bed / 4 bath | Available August 2026 |
| 5158 High Park Hill Dr | $1,224,701 | 4 bed / 4 bath | Available August 2026 |
Source: Castlerock Communities
Contact builder
By pressing Contact builder, you agree that Zillow Group and other real estate professionals may call/text you about your inquiry, which may involve use of automated means and prerecorded/artificial voices and applies even if you are registered on a national or state Do Not Call list. You don't need to consent as a condition of buying any property, goods, or services. Message/data rates may apply. You also agree to our Terms of Use.
Learn how to advertise your homesEstimated market value
$971,900
$923,000 - $1.02M
$5,523/mo
Price history
| Date | Event | Price |
|---|---|---|
| 11/19/2025 | Price change | $975,990+1.6%$263/sqft |
Source: Castlerock Communities Report a problem | ||
| 10/23/2025 | Listed for sale | $960,990$259/sqft |
Source: Castlerock Communities Report a problem | ||
Public tax history
Astronomical Savings Await! With a 3.99% Buy Down Rate*
Years: 1-2: 3.99% - Years 3-30: 499% Fixed Mortgage Rate.Source: CastleRock CommunitiesMonthly payment
Neighborhood: 37014
Nearby schools
GreatSchools rating
- 9/10Trinity Elementary SchoolGrades: PK-5Distance: 4.4 mi
- 7/10Fred J Page Middle SchoolGrades: 6-8Distance: 3.1 mi
- 9/10Fred J Page High SchoolGrades: 9-12Distance: 3.3 mi
Schools provided by the builder
- Elementary: Arrington Elementary School
- Middle: Fred J Page Middle School
- High: Fred J Page High School
- District: Williamson Co SD
Source: Castlerock Communities. This data may not be complete. We recommend contacting the local school district to confirm school assignments for this home.
