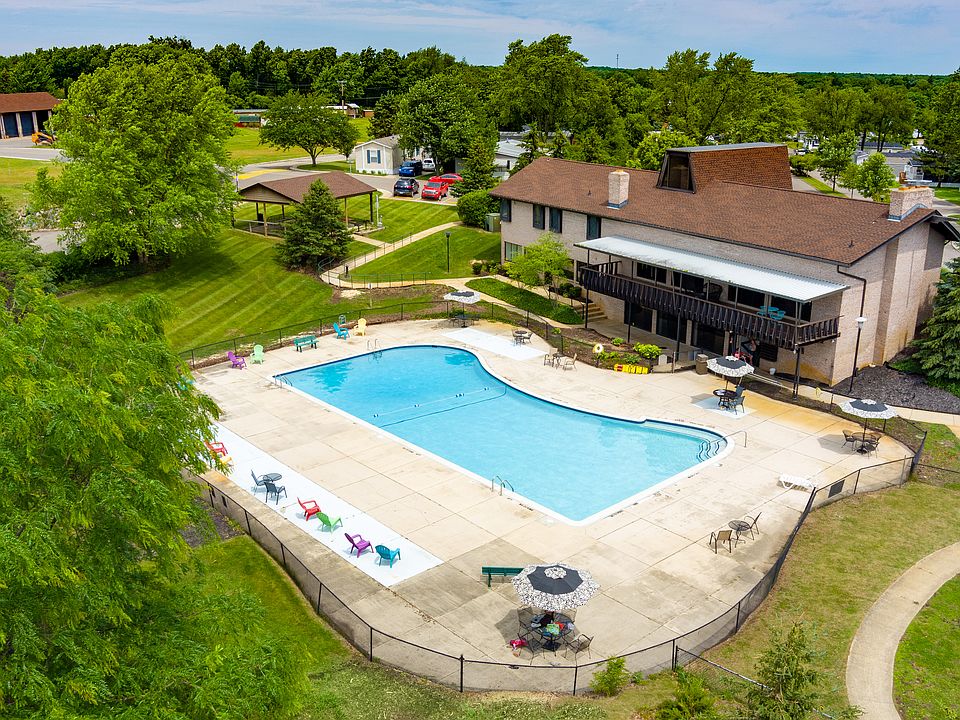Step into comfort and convenience with this well-designed 2-bedroom, 2-bathroom home. Perfect for small families, couples, or those looking to downsize without sacrificing space, this home features a bright, open layout with tasteful finishes throughout. The spacious living room flows into a modern kitchen equipped with stainless steel appliances, ample cabinetry, and a breakfast bar ideal for casual dining or entertaining. The primary bedroom offers a relaxing retreat with a private ensuite bathroom and generous closet space. A second bedroom and full bathroom provide comfort and flexibility for guests, a roommate, or a home office. Apply now!
New construction
from $89,995
Buildable plan: 2364 Maclaren Dr, Highland Greens Estates, Highland, MI 48357
2beds
851sqft
Manufactured Home
Built in 2025
-- sqft lot
$88,100 Zestimate®
$106/sqft
$-- HOA
Buildable plan
This is a floor plan you could choose to build within this community.
View move-in ready homesWhat's special
Tasteful finishesBreakfast barPrivate ensuite bathroomPrimary bedroomGenerous closet spaceSecond bedroomModern kitchen
Call: (810) 991-9208
- 10 |
- 0 |
Travel times
Schedule tour
Select your preferred tour type — either in-person or real-time video tour — then discuss available options with the builder representative you're connected with.
Facts & features
Interior
Bedrooms & bathrooms
- Bedrooms: 2
- Bathrooms: 2
- Full bathrooms: 2
Interior area
- Total interior livable area: 851 sqft
Construction
Type & style
- Home type: MobileManufactured
- Property subtype: Manufactured Home
Condition
- New Construction
- New construction: Yes
Details
- Builder name: Sun Homes
Community & HOA
Community
- Subdivision: Highland Greens Estates
Location
- Region: Highland
Financial & listing details
- Price per square foot: $106/sqft
- Date on market: 9/4/2025
Source: Sun Homes Manufactured

