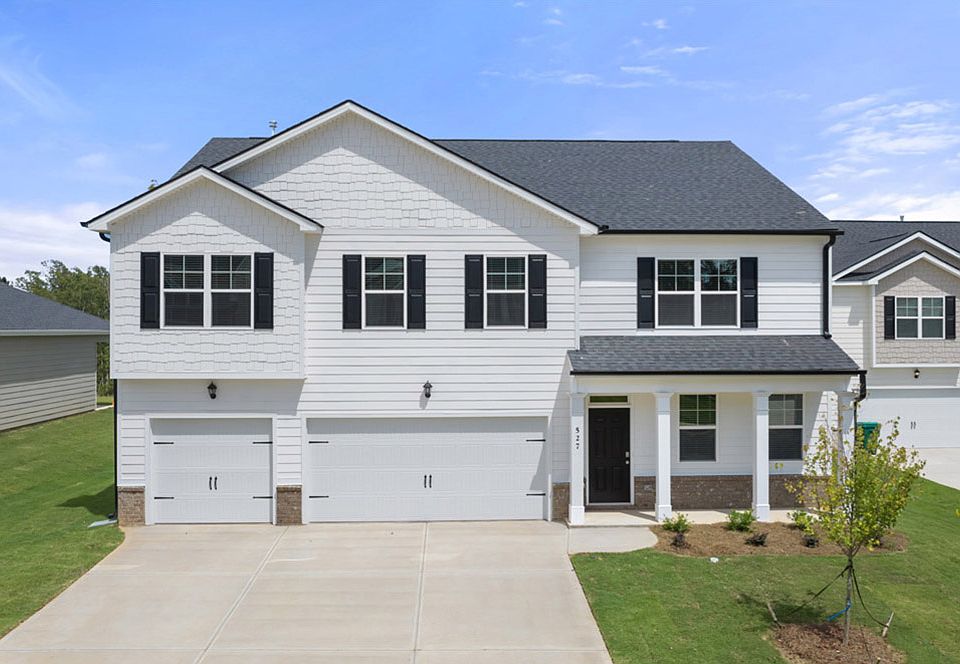The Sullivan floorplan at Highland Hills offers 3 bedrooms and 2 full bathrooms in a single-level home covering 1,184 sq feet. There is also a 1-car garage for a vehicle and extra storage.
This one-story layout optimizes living space in a design that is both beautiful and functional. The open kitchen is centrally located, situated adjacent to the living room. With an island that accommodates bar stool seating, sleek cabinetry, granite countertops and stainless steel appliances, this kitchen offers the features you want most. The living room lets in the natural light and opens to a patio in the back, perfect for relaxing and entertaining outdoors.
The primary bedroom suite is located at the back of the house for privacy and has an adjoining bathroom with double vanity, spacious shower and oversized closet. Two other bedrooms share a second bathroom and the laundry room is tucked away in between.
And you will never be too far from home with Home Is Connected.® Your new home is built with an industry leading suite of smart home products that keep you connected with the people and place you value most.
Photos used for illustrative purposes and do not depict actual home.
New construction
from $223,000
Buildable plan: Sullivan, Highland Hills, Yg1xlt Graniteville, SC 29829
3beds
1,184sqft
Single Family Residence
Built in 2025
-- sqft lot
$-- Zestimate®
$188/sqft
$-- HOA
Buildable plan
This is a floor plan you could choose to build within this community.
View move-in ready homes- 7 |
- 1 |
Travel times
Schedule tour
Select your preferred tour type — either in-person or real-time video tour — then discuss available options with the builder representative you're connected with.
Facts & features
Interior
Bedrooms & bathrooms
- Bedrooms: 3
- Bathrooms: 2
- Full bathrooms: 2
Interior area
- Total interior livable area: 1,184 sqft
Video & virtual tour
Property
Parking
- Total spaces: 1
- Parking features: Garage
- Garage spaces: 1
Features
- Levels: 1.0
- Stories: 1
Construction
Type & style
- Home type: SingleFamily
- Property subtype: Single Family Residence
Condition
- New Construction
- New construction: Yes
Details
- Builder name: D.R. Horton
Community & HOA
Community
- Subdivision: Highland Hills
Location
- Region: Yg 1 Xlt Graniteville
Financial & listing details
- Price per square foot: $188/sqft
- Date on market: 7/29/2025
About the community
Highland Hills in Graniteville, SC is an incredible community where residents can enjoy a sparkling pool, cabana, playground and basketball court. Whether it's a classic two-story you prefer or you are ready to say goodbye to stairs with a single level design, new homes offer 3 to 5 bedrooms and 1,184 to 3,411 sq ft.
Located less than one mile from I-20, Graniteville, SC offers suburban charm with big city convenience. Tucked away just minutes to historic Aiken, but also a short drive to Augusta, Highland Hills is close to shopping, dining, recreation and entertainment.
This amazing area truly offers something for everyone. There are equestrian events held annually by the Aiken Steeplechase Association and outdoor enthusiasts can take advantage of fishing, canoeing and kayaking along the Edisto River at Aiken State Park.
Our new homes offer the features you want most including open concept living areas, expansive kitchens with granite countertops and stainless steel appliances and there are private bedroom suites to you can truly relax. Plus, you will never be too far from home with Home Is Connected.® Your new home is built with an industry leading suite of smart home products that keep you connected with the people and place you value most.

6019 Vermilion Loop, Graniteville, SC 29829
Source: DR Horton
