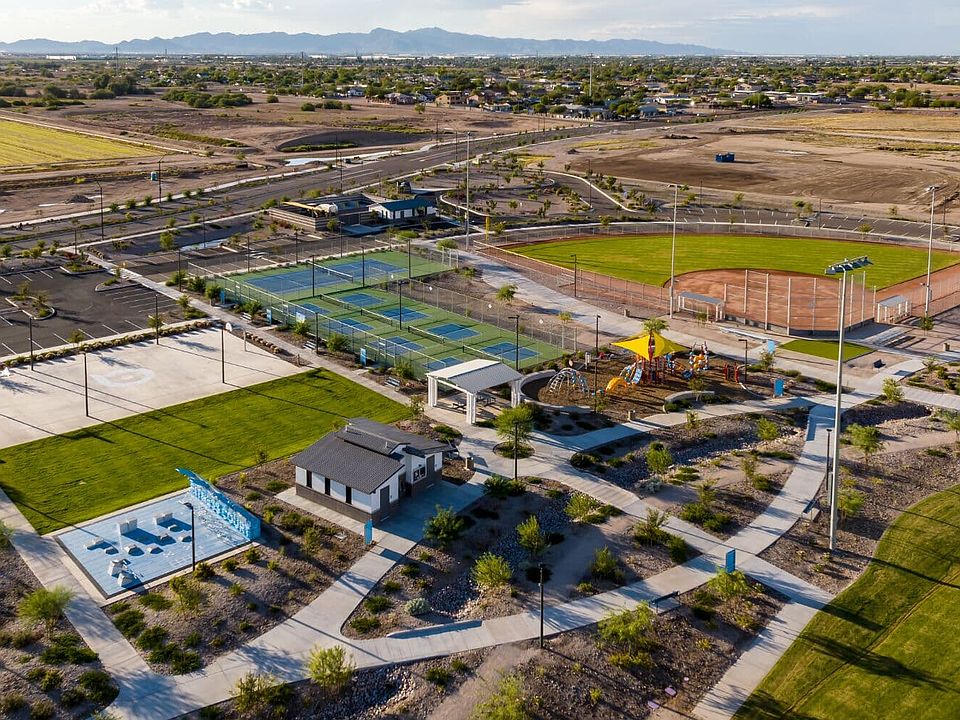Arrive home to a sense of belonging at Solstice. Enjoy the luxury of a courtyard entry and open-concept living with an inviting chef's kitchen and generous great room. This thoughtfully designed home features an optional multi-gen suite for family or guests with the convenience of its own living area and private entrance. Meanwhile, the primary suite serves as a personal retreat with an optional door to the scenic outdoor room, while the flex room can be envisioned as your personal wellness space, an art studio or a home office. A three-car tandem garage offers a place for everything. Or an optional fifth bedroom and two-car garage mean access to all the right spaces for living your best life here.
Special offer
from $506,000
Buildable plan: Solstice, Highland Mariposa at Alamar, Avondale, AZ 85323
4beds
2,747sqft
Single Family Residence
Built in 2025
-- sqft lot
$-- Zestimate®
$184/sqft
$-- HOA
Buildable plan
This is a floor plan you could choose to build within this community.
View move-in ready homesWhat's special
Open-concept livingCourtyard entryThree-car tandem garageGenerous great roomScenic outdoor room
Call: (866) 825-1806
- 37 |
- 4 |
Travel times
Schedule tour
Select your preferred tour type — either in-person or real-time video tour — then discuss available options with the builder representative you're connected with.
Facts & features
Interior
Bedrooms & bathrooms
- Bedrooms: 4
- Bathrooms: 3
- Full bathrooms: 3
Interior area
- Total interior livable area: 2,747 sqft
Property
Parking
- Total spaces: 3
- Parking features: Garage
- Garage spaces: 3
Features
- Levels: 1.0
- Stories: 1
Construction
Type & style
- Home type: SingleFamily
- Property subtype: Single Family Residence
Condition
- New Construction
- New construction: Yes
Details
- Builder name: Brookfield Residential
Community & HOA
Community
- Subdivision: Highland Mariposa at Alamar
Location
- Region: Avondale
Financial & listing details
- Price per square foot: $184/sqft
- Date on market: 11/21/2025
About the community
Here, five sophisticated floor plans ranging from 2,010 to 2,895 sq. ft. offer all the space you're looking for, with flex rooms and larger garages to fit your unique lifestyle. Inviting multi-generational living spaces are perfect for gatherings or playing host, while spacious outdoor rooms embrace vibrant sunsets and the magnificent natural setting.
Rates as Low as 4.99%* and Option Incentives
Lock in a 4.99% Rate and Save on Design Options! Enjoy a limited-time 4.99% fixed rate* (APR subject to purchase price and loan amount) and make your home uniquely yours with 50% off design options—up to $30,000 in savings when you spSource: Brookfield Residential

