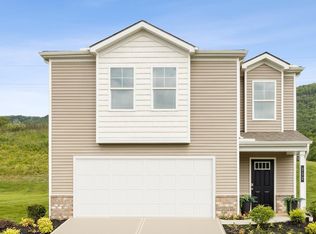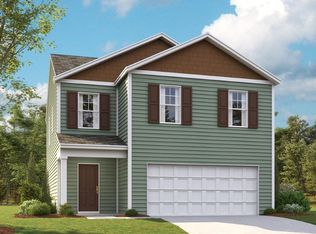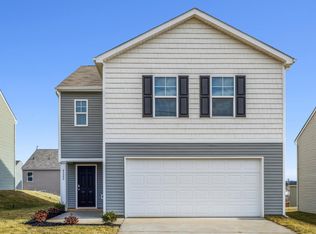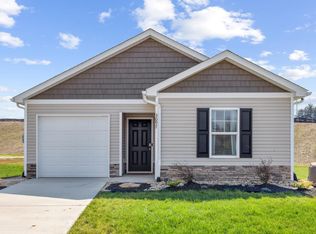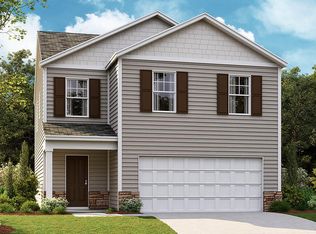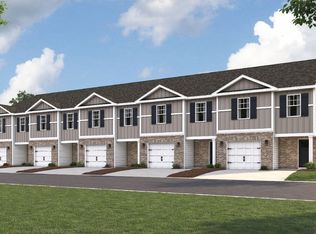Buildable plan: Manning, Highland View, Seymour, TN 37865
Buildable plan
This is a floor plan you could choose to build within this community.
View move-in ready homesWhat's special
- 184 |
- 8 |
Travel times
Schedule tour
Select your preferred tour type — either in-person or real-time video tour — then discuss available options with the builder representative you're connected with.
Facts & features
Interior
Bedrooms & bathrooms
- Bedrooms: 4
- Bathrooms: 3
- Full bathrooms: 2
- 1/2 bathrooms: 1
Interior area
- Total interior livable area: 2,203 sqft
Property
Parking
- Total spaces: 2
- Parking features: Garage
- Garage spaces: 2
Features
- Levels: 2.0
- Stories: 2
Construction
Type & style
- Home type: SingleFamily
- Property subtype: Single Family Residence
Condition
- New Construction
- New construction: Yes
Details
- Builder name: D.R. Horton
Community & HOA
Community
- Subdivision: Highland View
Location
- Region: Seymour
Financial & listing details
- Price per square foot: $148/sqft
- Date on market: 1/31/2026
About the community
Source: DR Horton
8 homes in this community
Available homes
| Listing | Price | Bed / bath | Status |
|---|---|---|---|
| 904 Calico Ln | $329,380 | 4 bed / 3 bath | Available |
| 907 Calico Ln | $288,780 | 3 bed / 2 bath | Pending |
| 908 Calico Ln | $315,640 | 3 bed / 3 bath | Pending |
| 911 Calico Ln | $315,640 | 3 bed / 3 bath | Pending |
| 950 Calico Ln | $321,570 | 3 bed / 3 bath | Pending |
| 956 Calico Ln | $330,380 | 4 bed / 3 bath | Pending |
| 944 Calico Ln | $342,180 | 4 bed / 3 bath | Pending |
| 962 Calico Ln | $342,180 | 4 bed / 3 bath | Pending |
Source: DR Horton
Contact builder

By pressing Contact builder, you agree that Zillow Group and other real estate professionals may call/text you about your inquiry, which may involve use of automated means and prerecorded/artificial voices and applies even if you are registered on a national or state Do Not Call list. You don't need to consent as a condition of buying any property, goods, or services. Message/data rates may apply. You also agree to our Terms of Use.
Learn how to advertise your homesEstimated market value
$326,900
$311,000 - $343,000
$2,234/mo
Price history
| Date | Event | Price |
|---|---|---|
| 10/28/2025 | Price change | $326,990+0.6%$148/sqft |
Source: | ||
| 8/27/2025 | Listed for sale | $324,990$148/sqft |
Source: | ||
Public tax history
Monthly payment
Neighborhood: 37865
Nearby schools
GreatSchools rating
- 6/10Seymour Primary SchoolGrades: K-3Distance: 0.8 mi
- 7/10Seymour Middle SchoolGrades: 7-9Distance: 1.1 mi
- 5/10Seymour High SchoolGrades: 10-12Distance: 1.1 mi
Schools provided by the builder
- Elementary: Seymour Primary School
- Middle: Seymour Intermediate School
- High: Seymour Senior High School
- District: Sevier County School District
Source: DR Horton. This data may not be complete. We recommend contacting the local school district to confirm school assignments for this home.
