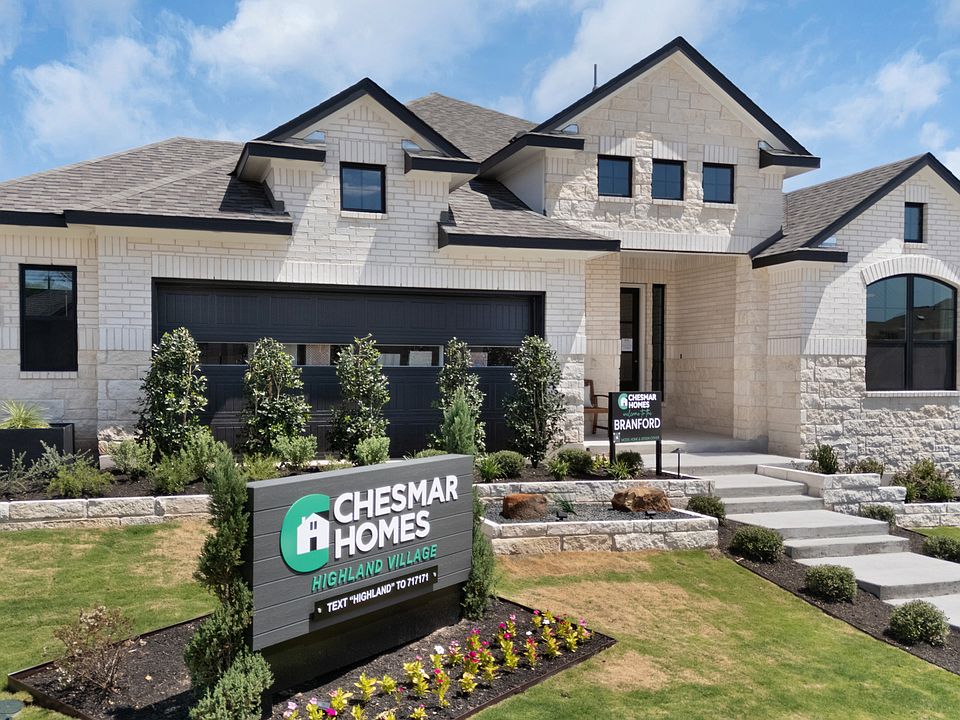Welcome to The Bryson - Where Comfort Meets Style
Charming and thoughtfully designed, The Bryson is a 1.5-story home offering 4 bedrooms, 3.5 baths, a study, a game room, and a 2-car garage, all wrapped in an inviting and functional layout.
Bright & Open Living Spaces
The open-concept kitchen features a spacious center island and a casual breakfast nook, perfectly positioned to overlook the family room-ideal for both entertaining and everyday living.
The family room offers an optional electric fireplace and connects seamlessly to the covered outdoor living area, creating the perfect indoor-outdoor flow.
Private & Luxurious Retreats
The primary suite is a relaxing haven with dual vanities, a soaking tub, separate walk-in shower, and an oversized walk-in closet.
Secondary bedrooms are generously sized, offering comfort and flexibility for family or guests.
Upstairs Bonus
Upstairs, you'll find a spacious game room complete with a powder bath and storage closet-a perfect space for hobbies, gaming, or movie nights.
Thoughtful Extras
A dedicated study offers a quiet place to work or read.
The covered patio provides a peaceful spot for morning coffee or evening entertaining.
With its smart layout and timeless design, The Bryson brings everyday elegance and easy living together under one roof.
from $499,990
Buildable plan: Bryson, Highland Village, Georgetown, TX 78633
4beds
2,826sqft
Single Family Residence
Built in 2025
-- sqft lot
$497,300 Zestimate®
$177/sqft
$-- HOA
Buildable plan
This is a floor plan you could choose to build within this community.
View move-in ready homesWhat's special
Optional electric fireplaceDedicated studyCovered patioSoaking tubSpacious game roomOversized walk-in closetPowder bath
- 70 |
- 3 |
Travel times
Schedule tour
Select your preferred tour type — either in-person or real-time video tour — then discuss available options with the builder representative you're connected with.
Facts & features
Interior
Bedrooms & bathrooms
- Bedrooms: 4
- Bathrooms: 4
- Full bathrooms: 3
- 1/2 bathrooms: 1
Interior area
- Total interior livable area: 2,826 sqft
Property
Parking
- Total spaces: 2
- Parking features: Garage
- Garage spaces: 2
Features
- Levels: 2.0
- Stories: 2
Construction
Type & style
- Home type: SingleFamily
- Property subtype: Single Family Residence
Condition
- New Construction
- New construction: Yes
Details
- Builder name: Chesmar Homes Austin
Community & HOA
Community
- Subdivision: Highland Village
Location
- Region: Georgetown
Financial & listing details
- Price per square foot: $177/sqft
- Date on market: 11/4/2025
About the community
View community details
100 Ridgewell Loop, Georgetown, TX 78633
Source: Chesmar Homes