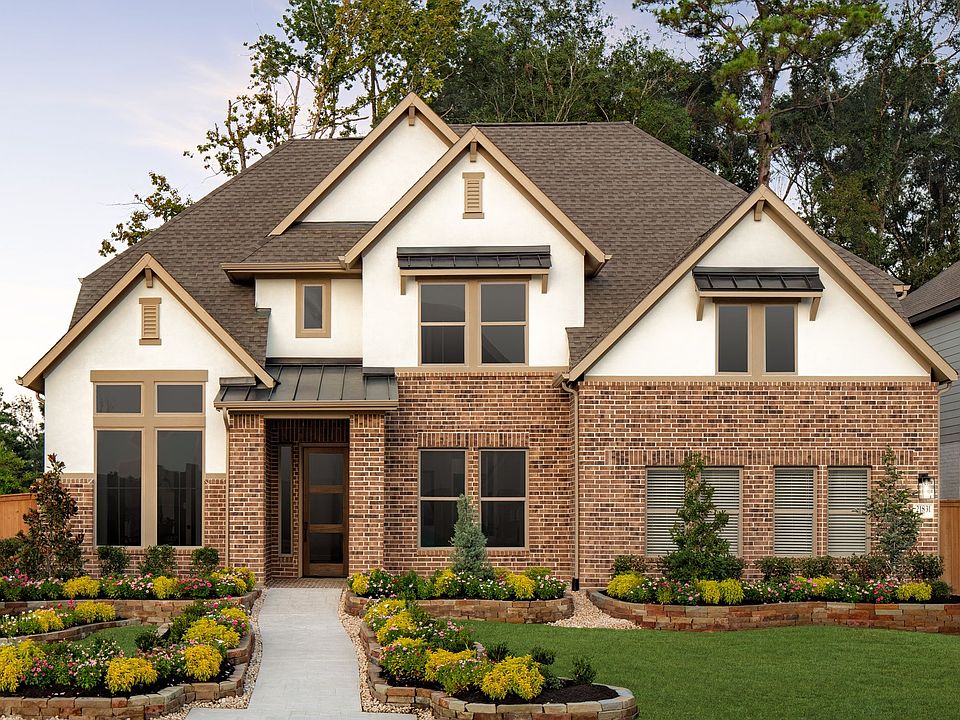The Briggs floor plan is a thoughtfully designed two-story home that blends functionality with comfort. Featuring four bedrooms and four and a half bathrooms, this layout provides ample space for both privacy and entertaining. The open-concept main living area flows seamlessly into the kitchen and dining spaces, making it ideal for gathering with family and friends. A luxurious primary suite offers a spa-like retreat, while additional bedrooms are generously sized to accommodate guests or family members. Upstairs, a versatile loft or game room provides added flexibility for work or play. With a spacious three-car garage and carefully planned storage throughout, the Briggs floor plan delivers both convenience and style in a well-balanced design.
Special offer
from $649,990
Buildable plan: Briggs, The Highlands 60', Porter, TX 77365
4beds
3,561sqft
Single Family Residence
Built in 2025
-- sqft lot
$-- Zestimate®
$183/sqft
$-- HOA
Buildable plan
This is a floor plan you could choose to build within this community.
View move-in ready homesWhat's special
Spacious three-car garageKitchen and dining spacesAdditional bedroomsLuxurious primary suiteCarefully planned storage
Call: (936) 249-1623
- 9 |
- 1 |
Travel times
Schedule tour
Select your preferred tour type — either in-person or real-time video tour — then discuss available options with the builder representative you're connected with.
Facts & features
Interior
Bedrooms & bathrooms
- Bedrooms: 4
- Bathrooms: 5
- Full bathrooms: 4
- 1/2 bathrooms: 1
Interior area
- Total interior livable area: 3,561 sqft
Video & virtual tour
Property
Parking
- Total spaces: 3
- Parking features: Garage
- Garage spaces: 3
Features
- Levels: 2.0
- Stories: 2
Construction
Type & style
- Home type: SingleFamily
- Property subtype: Single Family Residence
Condition
- New Construction
- New construction: Yes
Details
- Builder name: Coventry Homes
Community & HOA
Community
- Subdivision: The Highlands 60'
Location
- Region: Porter
Financial & listing details
- Price per square foot: $183/sqft
- Date on market: 10/30/2025
About the community
PoolPlaygroundTennisGolfCourse+ 4 more
Elevate your family's way of life by relocating to The Highlands , a master-planned community in Montgomery County developed by Caldwell Communities. Within this sprawling 2,300-acre enclave situated in the rapidly growing area of Porter, TX, Coventry Homes presents a range of exquisite Eco Smart designs. Conveniently positioned amidst The Woodlands, Spring, and New Caney, The Highlands presents a serene rural existence with effortless connectivity to key job hubs, shopping delights at The Woodlands Mall , live concerts at Cynthia Woods Mitchell Pavilion , and nature treks at Lake Houston Wilderness Park via Highway 59, the Grand Parkway, and Interstate 45. Residents will also enjoy a plethora of captivating community amenities. These include the chance to tee off on the semi-private golf course, leisurely drift along the lazy river, frolic in the water park, maintain fitness levels at the cutting-edge gymnasium, and much more. The community is enriched by its picturesque lakes, scenic hike-and-bike trails, recreational spaces, a resort-style swimming pool, and a variety of events orchestrated by a dedicated full-time lifestyle director. Distinguished schools within the New Caney Independent School District , such as Highlands Elementary School, White Oak Middle School, and Porter High School, promise to equip your children for a successful future. Embark on a journey of discovery at The Highlands and Coventry Homes, and commence your exciting new chapter of homeownership today.
Rates Starting as Low as 2.99% (5.959% APR)*
Discover incredible savings on new homes from Coventry Homes, featuring low monthly payments and low rates on move-in ready homes. Learn more today!Source: Coventry Homes
