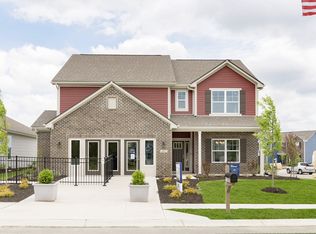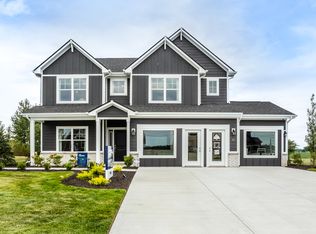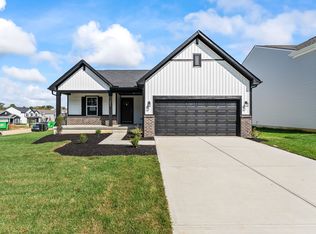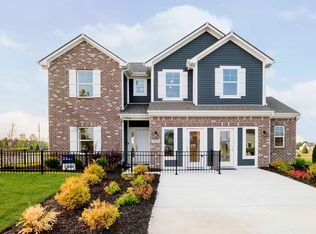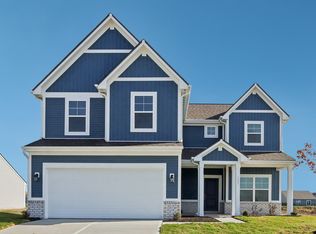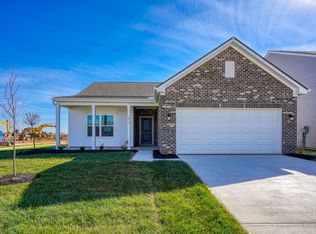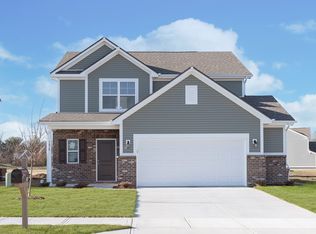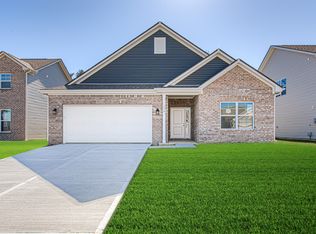Buildable plan: Palmetto, The Highlands, Floyds Knobs, IN 47119
Buildable plan
This is a floor plan you could choose to build within this community.
View move-in ready homesWhat's special
- 116 |
- 8 |
Travel times
Schedule tour
Select your preferred tour type — either in-person or real-time video tour — then discuss available options with the builder representative you're connected with.
Facts & features
Interior
Bedrooms & bathrooms
- Bedrooms: 4
- Bathrooms: 3
- Full bathrooms: 2
- 1/2 bathrooms: 1
Heating
- Heat Pump
Cooling
- Central Air
Interior area
- Total interior livable area: 2,580 sqft
Video & virtual tour
Property
Parking
- Total spaces: 2
- Parking features: Attached
- Attached garage spaces: 2
Features
- Levels: 2.0
- Stories: 2
Construction
Type & style
- Home type: SingleFamily
- Property subtype: Single Family Residence
Condition
- New Construction
- New construction: Yes
Details
- Builder name: Arbor Homes
Community & HOA
Community
- Subdivision: The Highlands
Location
- Region: Floyds Knobs
Financial & listing details
- Price per square foot: $131/sqft
- Date on market: 1/5/2026
About the community

Source: Arbor Homes
44 homes in this community
Homes based on this plan
| Listing | Price | Bed / bath | Status |
|---|---|---|---|
| 5043 Schaefer Ln | $378,423 | 4 bed / 3 bath | Available May 2026 |
Available lots
| Listing | Price | Bed / bath | Status |
|---|---|---|---|
| 4019 Milan Ct | $282,990+ | 3 bed / 2 bath | Customizable |
| 5041 Schaefer Ln | $282,990+ | 3 bed / 2 bath | Customizable |
| 6008 Highview Cir | $282,990+ | 3 bed / 2 bath | Customizable |
| 6018 Highview Cir | $282,990+ | 3 bed / 2 bath | Customizable |
| 6020 Highview Cir | $282,990+ | 3 bed / 2 bath | Customizable |
| 4016 Milan Ct | $294,990+ | 3 bed / 2 bath | Customizable |
| 5022 Schaefer Ln | $294,990+ | 3 bed / 2 bath | Customizable |
| 5027 Schaefer Ln | $294,990+ | 3 bed / 2 bath | Customizable |
| 4013 Milan Ct | $307,990+ | 3 bed / 3 bath | Customizable |
| 4025 Milan Ct | $307,990+ | 3 bed / 3 bath | Customizable |
| 5024 Schaefer Ln | $307,990+ | 3 bed / 3 bath | Customizable |
| 6013 Highview Cir | $307,990+ | 3 bed / 3 bath | Customizable |
| 4010 Milan Ct | $309,990+ | 3 bed / 2 bath | Customizable |
| 5029 Schaefer Ln | $309,990+ | 3 bed / 2 bath | Customizable |
| 5037 Schaefer Ln | $309,990+ | 3 bed / 2 bath | Customizable |
| 5039 Schaefer Ln | $309,990+ | 3 bed / 2 bath | Customizable |
| 6024 Highview Cir | $309,990+ | 3 bed / 2 bath | Customizable |
| 4003 Milan Ct | $315,990+ | 3 bed / 3 bath | Customizable |
| 4015 Milan Ct | $315,990+ | 3 bed / 3 bath | Customizable |
| 4021 Milan Ct | $315,990+ | 3 bed / 3 bath | Customizable |
| 4023 Milan Ct | $315,990+ | 3 bed / 3 bath | Customizable |
| 5030 Schaefer Ln | $315,990+ | 3 bed / 3 bath | Customizable |
| 6012 Highview Cir | $315,990+ | 3 bed / 3 bath | Customizable |
| 8022 Schrieber Rd | $315,990+ | 3 bed / 3 bath | Customizable |
| 8024 Schrieber Rd | $315,990+ | 3 bed / 3 bath | Customizable |
| 4002 Milan Ct | $319,990+ | 4 bed / 3 bath | Customizable |
| 4005 Milan Ct | $319,990+ | 4 bed / 3 bath | Customizable |
| 6004 Highview Cir | $319,990+ | 4 bed / 3 bath | Customizable |
| 6022 Highview Cir | $319,990+ | 4 bed / 3 bath | Customizable |
| 8000 Schrieber Rd | $319,990+ | 4 bed / 3 bath | Customizable |
| 8001 Schrieber Rd | $319,990+ | 4 bed / 3 bath | Customizable |
| 8005 Schrieber Rd | $319,990+ | 4 bed / 3 bath | Customizable |
| 4014 Milan Ct | $337,990+ | 4 bed / 3 bath | Customizable |
| 4017 Milan Ct | $337,990+ | 4 bed / 3 bath | Customizable |
| 6002 Highview Cir | $337,990+ | 4 bed / 3 bath | Customizable |
| 6005 Highview Cir | $337,990+ | 4 bed / 3 bath | Customizable |
| 6026 Highview Cir | $337,990+ | 4 bed / 3 bath | Customizable |
| 8020 Schrieber Rd | $337,990+ | 4 bed / 3 bath | Customizable |
| 6006 Highview Cir | $342,990+ | 4 bed / 3 bath | Customizable |
| 4009 Milan Ct | $345,990+ | 5 bed / 3 bath | Customizable |
| 5031 Schaefer Ln | $345,990+ | 5 bed / 3 bath | Customizable |
| 6010 Highview Cir | $345,990+ | 5 bed / 3 bath | Customizable |
| 6014 Highview Cir | $345,990+ | 5 bed / 3 bath | Customizable |
Source: Arbor Homes
Contact builder

By pressing Contact builder, you agree that Zillow Group and other real estate professionals may call/text you about your inquiry, which may involve use of automated means and prerecorded/artificial voices and applies even if you are registered on a national or state Do Not Call list. You don't need to consent as a condition of buying any property, goods, or services. Message/data rates may apply. You also agree to our Terms of Use.
Learn how to advertise your homesEstimated market value
Not available
Estimated sales range
Not available
$2,739/mo
Price history
| Date | Event | Price |
|---|---|---|
| 10/3/2025 | Price change | $337,990+0.3%$131/sqft |
Source: | ||
| 8/4/2025 | Price change | $336,990+0.3%$131/sqft |
Source: | ||
| 4/1/2025 | Price change | $335,990+0.3%$130/sqft |
Source: | ||
| 2/28/2025 | Price change | $334,990+0.3%$130/sqft |
Source: | ||
| 11/12/2024 | Price change | $333,990+0.3%$129/sqft |
Source: | ||
Public tax history
Monthly payment
Neighborhood: 47119
Nearby schools
GreatSchools rating
- 7/10Highland Hills Middle SchoolGrades: 5-8Distance: 1.8 mi
- 10/10Floyd Central High SchoolGrades: 9-12Distance: 2.1 mi
- 8/10Floyds Knobs Elementary SchoolGrades: PK-4Distance: 2.4 mi
