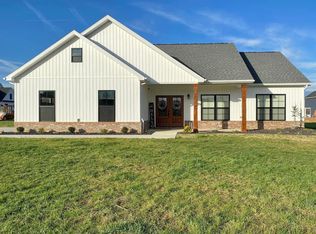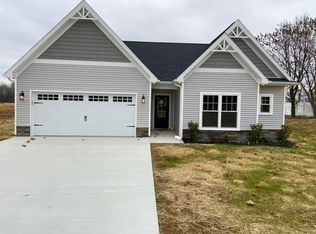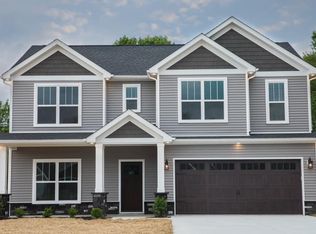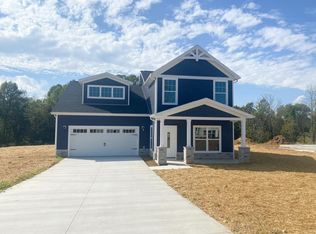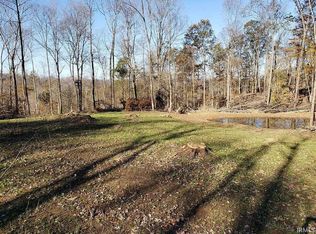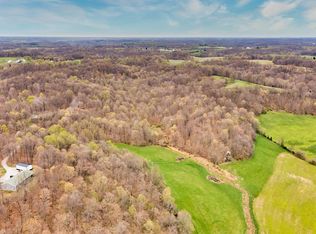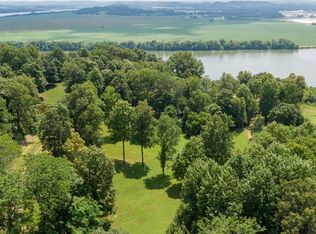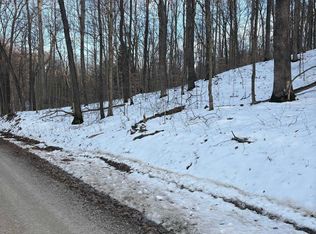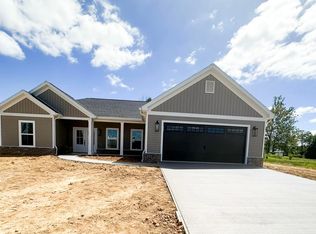10585 Aberdeen Way, Tell City, IN 47586
Empty lot
Start from scratch — choose the details to create your dream home from the ground up.
What's special
- 2 |
- 0 |
Travel times
Schedule tour
Facts & features
Interior
Bedrooms & bathrooms
- Bedrooms: 3
- Bathrooms: 2
- Full bathrooms: 2
Heating
- Electric, Forced Air
Cooling
- Central Air
Interior area
- Total interior livable area: 1,781 sqft
Property
Parking
- Total spaces: 2
- Parking features: Garage
- Garage spaces: 2
Features
- Levels: 1.0
- Stories: 1
Lot
- Size: 0.98 Acres
Community & HOA
Community
- Subdivision: The Highlands
HOA
- Has HOA: Yes
- HOA fee: $20 monthly
Location
- Region: Tell City
Financial & listing details
- Price per square foot: $182/sqft
- Date on market: 6/30/2025
About the community

Source: JK Forever Homes LLC
8 homes in this community
Available lots
| Listing | Price | Bed / bath | Status |
|---|---|---|---|
Current home: 10585 Aberdeen Way | $325,000+ | 3 bed / 2 bath | Customizable |
| 5345 Tartan Way | $289,000+ | 3 bed / 2 bath | Customizable |
| 10695 Aberedeen Way | $299,000+ | 3 bed / 2 bath | Customizable |
| 10775 Inverness Ct | $299,000+ | 3 bed / 2 bath | Customizable |
| 5330 Annandale Way | $299,000+ | 3 bed / 2 bath | Customizable |
| 5370 Tartan Way | $299,000+ | 3 bed / 2 bath | Customizable |
| 5345 Annandale Way | $315,000+ | 3 bed / 2 bath | Customizable |
| 5340 Annandale Way | $389,000+ | 4 bed / 3 bath | Customizable |
Source: JK Forever Homes LLC
Contact agent
By pressing Contact agent, you agree that Zillow Group and its affiliates, and may call/text you about your inquiry, which may involve use of automated means and prerecorded/artificial voices. You don't need to consent as a condition of buying any property, goods or services. Message/data rates may apply. You also agree to our Terms of Use. Zillow does not endorse any real estate professionals. We may share information about your recent and future site activity with your agent to help them understand what you're looking for in a home.
Learn how to advertise your homesEstimated market value
Not available
Estimated sales range
Not available
Not available
Price history
| Date | Event | Price |
|---|---|---|
| 6/30/2025 | Listed for sale | $325,000$182/sqft |
Source: | ||
Public tax history
Monthly payment
Neighborhood: 47586
Nearby schools
GreatSchools rating
- 5/10William Tell Elementary SchoolGrades: PK-6Distance: 1 mi
- 6/10Tell City Jr-Sr High SchoolGrades: 7-12Distance: 1.8 mi

