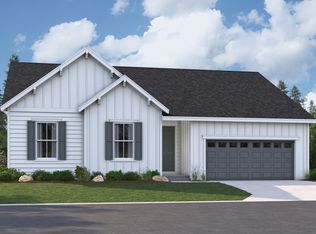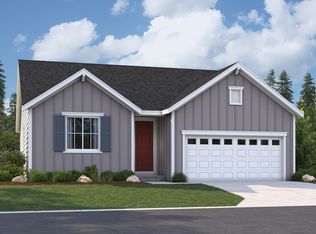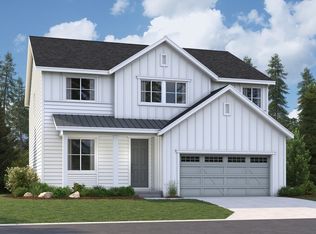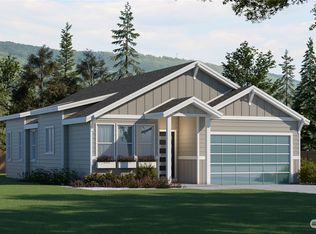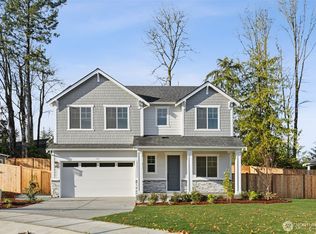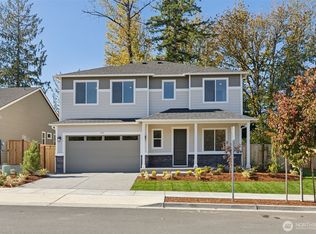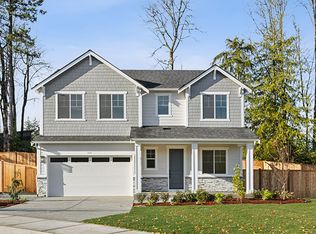Buildable plan: Twain, Highpoint East, Mount Vernon, WA 98273
Buildable plan
This is a floor plan you could choose to build within this community.
View move-in ready homesWhat's special
- 44 |
- 1 |
Travel times
Schedule tour
Select your preferred tour type — either in-person or real-time video tour — then discuss available options with the builder representative you're connected with.
Facts & features
Interior
Bedrooms & bathrooms
- Bedrooms: 4
- Bathrooms: 3
- Full bathrooms: 2
- 1/2 bathrooms: 1
Interior area
- Total interior livable area: 2,200 sqft
Video & virtual tour
Property
Parking
- Total spaces: 2
- Parking features: Attached
- Attached garage spaces: 2
Features
- Levels: 2.0
- Stories: 2
Construction
Type & style
- Home type: SingleFamily
- Property subtype: Single Family Residence
Condition
- New Construction
- New construction: Yes
Details
- Builder name: Richmond American Homes
Community & HOA
Community
- Subdivision: Highpoint East
Location
- Region: Mount Vernon
Financial & listing details
- Price per square foot: $330/sqft
- Date on market: 12/8/2025
About the community
Seattle-Tacoma Homes of the Week
See this week's hot homes!Source: Richmond American Homes
10 homes in this community
Homes based on this plan
| Listing | Price | Bed / bath | Status |
|---|---|---|---|
| 309 N 55th St | $724,990 | 4 bed / 3 bath | Under construction |
| 333 N 55th St | $749,990 | 4 bed / 3 bath | Under construction |
Other available homes
| Listing | Price | Bed / bath | Status |
|---|---|---|---|
| 309 N 55th Street #26 | $724,990 | 4 bed / 3 bath | Available |
| 325 N 55th Street #28 | $724,990 | 3 bed / 2 bath | Available |
| 341 N 55th Street #30 | $774,990 | 3 bed / 2 bath | Available |
| 317 N 55th Street #27 | $799,990 | 4 bed / 3 bath | Available |
| 325 N 55th St | $724,990 | 3 bed / 2 bath | Under construction |
| 341 N 55th St | $774,990 | 3 bed / 2 bath | Under construction |
| 317 N 55th St | $799,990 | 4 bed / 3 bath | Under construction |
| 349 N 55th St | $824,990 | 4 bed / 3 bath | Under construction |
Source: Richmond American Homes
Contact builder

By pressing Contact builder, you agree that Zillow Group and other real estate professionals may call/text you about your inquiry, which may involve use of automated means and prerecorded/artificial voices and applies even if you are registered on a national or state Do Not Call list. You don't need to consent as a condition of buying any property, goods, or services. Message/data rates may apply. You also agree to our Terms of Use.
Learn how to advertise your homesEstimated market value
Not available
Estimated sales range
Not available
$3,795/mo
Price history
| Date | Event | Price |
|---|---|---|
| 1/4/2026 | Price change | $724,990-3.3%$330/sqft |
Source: | ||
| 10/28/2025 | Price change | $749,990-3.2%$341/sqft |
Source: | ||
| 10/21/2025 | Price change | $774,990-3.1%$352/sqft |
Source: | ||
| 8/16/2025 | Price change | $799,990-5.9%$364/sqft |
Source: | ||
| 7/29/2025 | Listed for sale | $849,990$386/sqft |
Source: | ||
Public tax history
Monthly payment
Neighborhood: 98273
Nearby schools
GreatSchools rating
- 4/10Harriet RowleyGrades: K-5Distance: 0.2 mi
- 3/10Mount Baker Middle SchoolGrades: 6-8Distance: 2 mi
- 4/10Mount Vernon High SchoolGrades: 9-12Distance: 2.6 mi
Schools provided by the builder
- Elementary: Harriet Rowley
- Middle: Mount Baker Middle School
- High: Mount Vernon High School
- District: Mount Vernon School District
Source: Richmond American Homes. This data may not be complete. We recommend contacting the local school district to confirm school assignments for this home.
