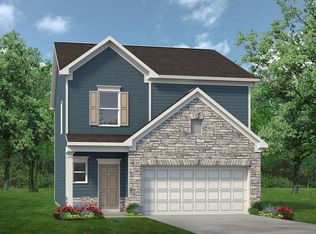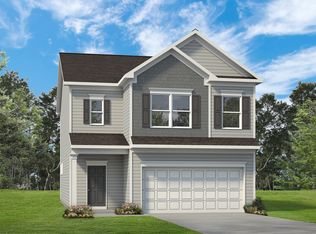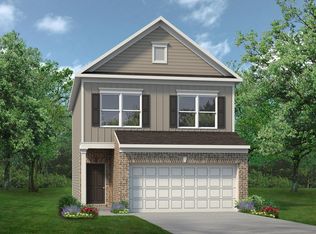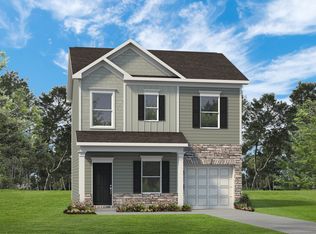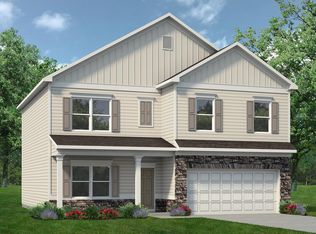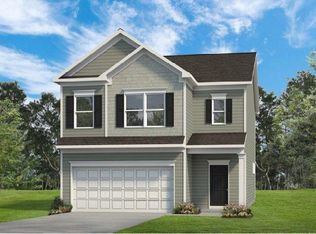Buildable plan: The Braselton II, Hillcrest Park, Ringgold, GA 30736
Buildable plan
This is a floor plan you could choose to build within this community.
View move-in ready homesWhat's special
- 64 |
- 2 |
Travel times
Schedule tour
Select your preferred tour type — either in-person or real-time video tour — then discuss available options with the builder representative you're connected with.
Facts & features
Interior
Bedrooms & bathrooms
- Bedrooms: 3
- Bathrooms: 3
- Full bathrooms: 2
- 1/2 bathrooms: 1
Heating
- Natural Gas, Electric, Heat Pump
Cooling
- Central Air
Features
- Walk-In Closet(s)
Interior area
- Total interior livable area: 1,933 sqft
Property
Parking
- Total spaces: 2
- Parking features: Attached
- Attached garage spaces: 2
Features
- Levels: 2.0
- Stories: 2
Construction
Type & style
- Home type: SingleFamily
- Property subtype: Single Family Residence
Condition
- New Construction
- New construction: Yes
Details
- Builder name: Smith Douglas Homes
Community & HOA
Community
- Subdivision: Hillcrest Park
Location
- Region: Ringgold
Financial & listing details
- Price per square foot: $148/sqft
- Date on market: 1/20/2026
About the community
Source: Smith Douglas Homes
2 homes in this community
Available homes
| Listing | Price | Bed / bath | Status |
|---|---|---|---|
| 74 W Cove Rd | $274,900 | 3 bed / 3 bath | Available |
| 80 W Cove Rd | $319,900 | 3 bed / 3 bath | Available |
Source: Smith Douglas Homes
Contact builder

By pressing Contact builder, you agree that Zillow Group and other real estate professionals may call/text you about your inquiry, which may involve use of automated means and prerecorded/artificial voices and applies even if you are registered on a national or state Do Not Call list. You don't need to consent as a condition of buying any property, goods, or services. Message/data rates may apply. You also agree to our Terms of Use.
Learn how to advertise your homesEstimated market value
$286,100
$272,000 - $300,000
$2,356/mo
Price history
| Date | Event | Price |
|---|---|---|
| 9/19/2025 | Listed for sale | $285,900$148/sqft |
Source: | ||
Public tax history
Monthly payment
Neighborhood: 30736
Nearby schools
GreatSchools rating
- 6/10Boynton Elementary SchoolGrades: PK-5Distance: 2.3 mi
- 7/10Heritage Middle SchoolGrades: 6-8Distance: 4.5 mi
- 7/10Heritage High SchoolGrades: 9-12Distance: 4.2 mi
