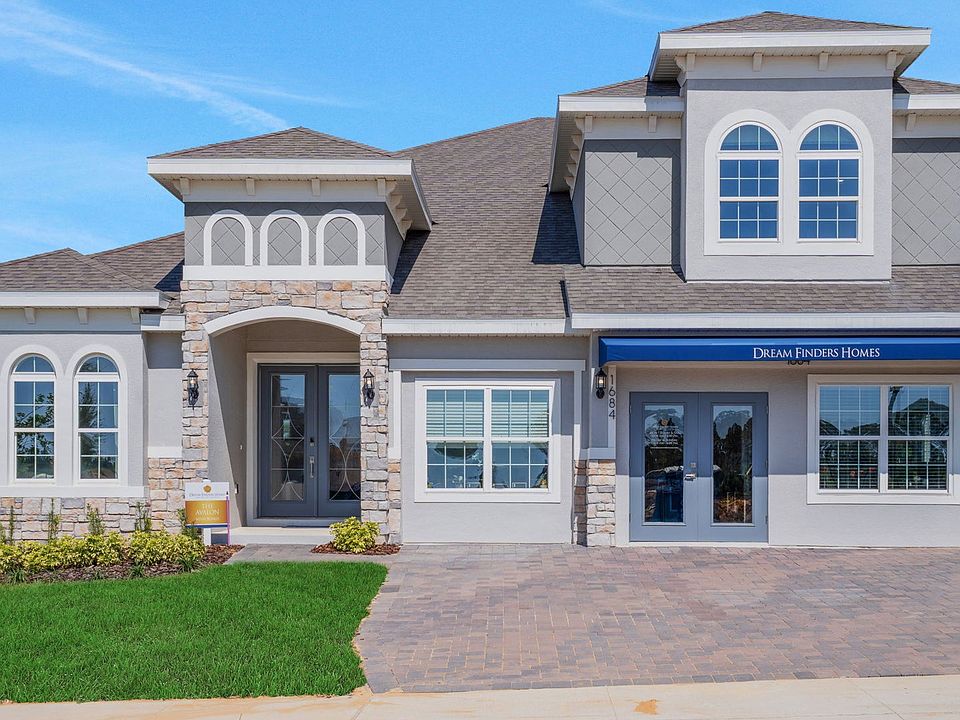The Captiva floorplan offers a spacious two-story design with 4 bedrooms, 2.5 bathrooms, and plenty of extra room for customization. This thoughtfully laid-out home includes a flex space on the first floor, which can be transformed into a guest suite or home office, adding versatility to the design. A bonus room on the second floor provides additional living space, perfect for a media room or game area. The primary suite, located on the main floor, features a walk-in closet and a private bathroom, creating a peaceful retreat. The second floor houses three additional bedrooms, each with its own closet space, as well as a conveniently located laundry room. The great room flows seamlessly into the dining area and opens onto a covered patio, offering indoor-outdoor living options ideal for entertaining. With over 2,800 square feet of space, the Captiva floorplan is perfect for families seeking room to grow while enjoying modern conveniences and functional living areas.
Special offer
from $584,990
Buildable plan: Captiva, Hills of Minneola, Minneola, FL 34715
4beds
2,843sqft
Single Family Residence
Built in 2025
-- sqft lot
$-- Zestimate®
$206/sqft
$-- HOA
Buildable plan
This is a floor plan you could choose to build within this community.
View move-in ready homes- 33 |
- 2 |
Travel times
Schedule tour
Select your preferred tour type — either in-person or real-time video tour — then discuss available options with the builder representative you're connected with.
Facts & features
Interior
Bedrooms & bathrooms
- Bedrooms: 4
- Bathrooms: 4
- Full bathrooms: 3
- 1/2 bathrooms: 1
Interior area
- Total interior livable area: 2,843 sqft
Video & virtual tour
Property
Parking
- Total spaces: 2
- Parking features: Garage
- Garage spaces: 2
Features
- Levels: 2.0
- Stories: 2
Construction
Type & style
- Home type: SingleFamily
- Property subtype: Single Family Residence
Condition
- New Construction
- New construction: Yes
Details
- Builder name: Dream Finders Homes
Community & HOA
Community
- Subdivision: Hills of Minneola
Location
- Region: Minneola
Financial & listing details
- Price per square foot: $206/sqft
- Date on market: 9/24/2025
About the community
Explore Hills of Minneola - Elevated Living with Scenic Views in Central Florida Hills of Minneola offers a unique opportunity to live in one of Central Florida's most picturesque settings. Situated in the rolling hills of Minneola, this master-planned community by Dream Finders Homes features a collection of thoughtfully designed single-family homes that combine comfort, style, and modern efficiency. With a range of flexible floor plans, residents can choose the layout that best suits their lifestyle, whether it's extra space for a growing family or a low-maintenance design ideal for simplified living. This elevated community provides stunning views and access to a variety of amenities that promote an active and connected lifestyle. Residents can enjoy walking trails, green spaces, and community parks that make it easy to stay outdoors and engaged. Planned future amenities will further enhance the experience, offering additional recreational options right outside your door. Located just minutes from the Florida Turnpike, Hills of Minneola provides convenient access to Clermont, Winter Garden, and Downtown Orlando, making daily commutes and weekend getaways both easy and efficient. Families benefit from proximity to top-rated schools, while nearby shopping, dining, and entertainment options add convenience to everyday life. Hills of Minneola offers a perfect blend of scenic beauty, suburban comfort, and connectivity. It's a place where you can enjoy peaceful surroundings, a strong sense of community, and the flexibility of a home built for your needs-all in one of Central Florida's fastest-growing regions.
No Payments Until 2026 | Dream Finders Homes
For a limited time, enjoy low rates and no payments until 2026 when you purchase select quick move-in homes from Dream Finders Homes.Source: Dream Finders Homes

