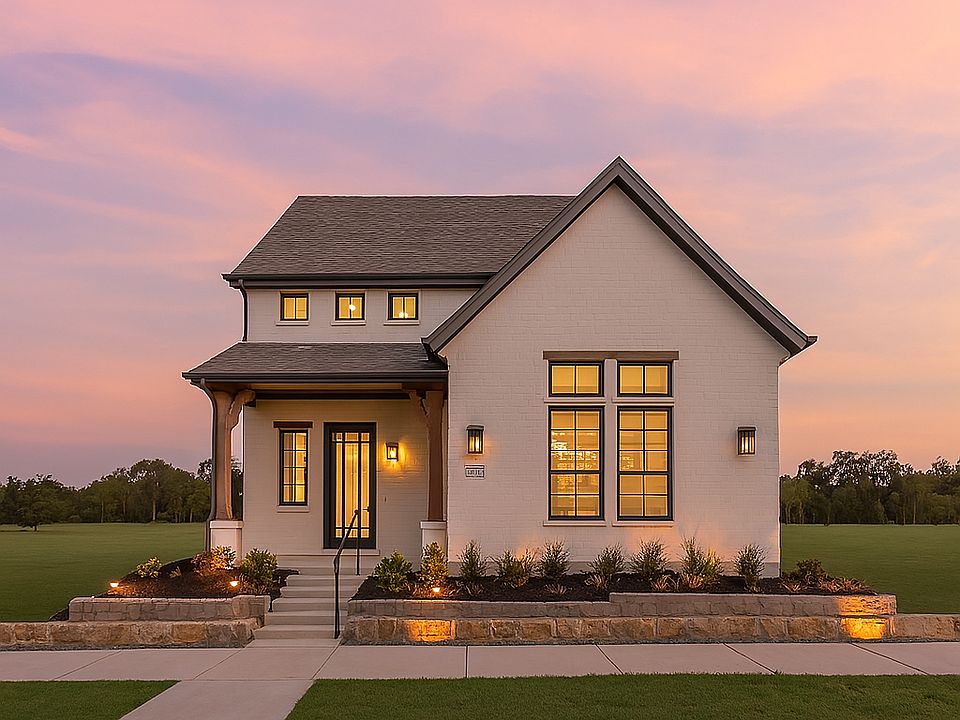The Basset is a thoughtfully designed 1-story home offering 3 bedrooms, 2 baths, and a 2-car garage. From the welcoming front porch to the covered back patio, this home balances comfort and functionality. The large primary bedroom is a standout, featuring an expansive walk-in closet that makes organizing a breeze. The open-concept layout connects the kitchen, dining, and living spaces seamlessly, perfect for both quiet evenings and lively gatherings. Need more space? An optional half-bay garage provides extra room for storage or hobbies, while an electric fireplace adds a cozy touch to the living area. With its smart design and versatile features, the Basset is a place you'll love coming home to.
from $404,990
Buildable plan: Bassett, Hillside Village, Celina, TX 75009
3beds
1,624sqft
Single Family Residence
Built in 2025
-- sqft lot
$404,200 Zestimate®
$249/sqft
$-- HOA
Buildable plan
This is a floor plan you could choose to build within this community.
View move-in ready homesWhat's special
Electric fireplaceExpansive walk-in closetLarge primary bedroomCovered back patioWelcoming front porchOpen-concept layout
Call: (903) 627-2422
- 18 |
- 0 |
Travel times
Schedule tour
Select your preferred tour type — either in-person or real-time video tour — then discuss available options with the builder representative you're connected with.
Facts & features
Interior
Bedrooms & bathrooms
- Bedrooms: 3
- Bathrooms: 2
- Full bathrooms: 2
Interior area
- Total interior livable area: 1,624 sqft
Property
Parking
- Total spaces: 2
- Parking features: Garage
- Garage spaces: 2
Features
- Levels: 1.0
- Stories: 1
Construction
Type & style
- Home type: SingleFamily
- Property subtype: Single Family Residence
Condition
- New Construction
- New construction: Yes
Details
- Builder name: HistoryMaker Homes
Community & HOA
Community
- Subdivision: Hillside Village
Location
- Region: Celina
Financial & listing details
- Price per square foot: $249/sqft
- Date on market: 8/25/2025
About the community
View community detailsSource: HistoryMaker Homes

