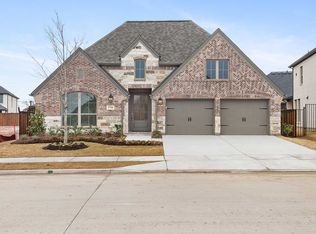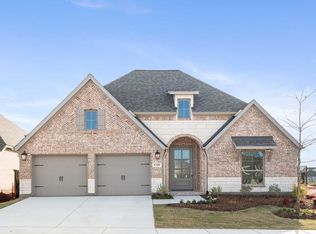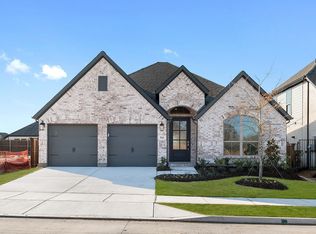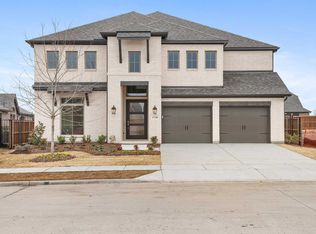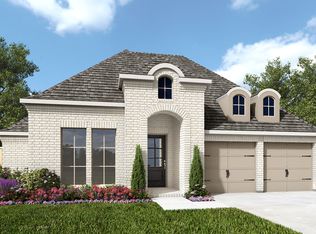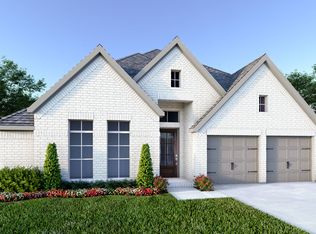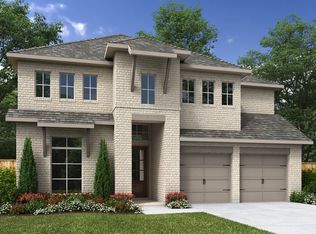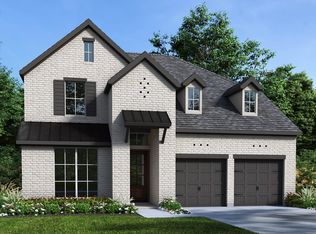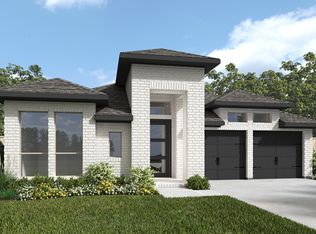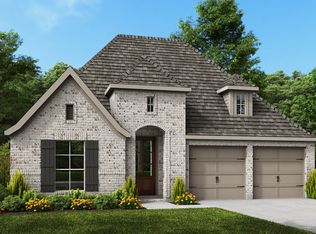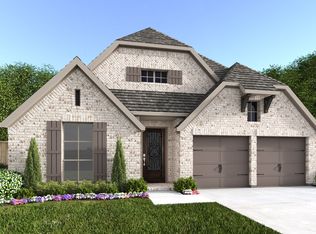Buildable plan: 2619W, Hillstead 50', Lavon, TX 75166
Buildable plan
This is a floor plan you could choose to build within this community.
View move-in ready homesWhat's special
- 29 |
- 0 |
Travel times
Schedule tour
Select your preferred tour type — either in-person or real-time video tour — then discuss available options with the builder representative you're connected with.
Facts & features
Interior
Bedrooms & bathrooms
- Bedrooms: 4
- Bathrooms: 3
- Full bathrooms: 3
Interior area
- Total interior livable area: 2,619 sqft
Property
Parking
- Total spaces: 2
- Parking features: Garage
- Garage spaces: 2
Features
- Levels: 1.0
- Stories: 1
Construction
Type & style
- Home type: SingleFamily
- Property subtype: Single Family Residence
Condition
- New Construction
- New construction: Yes
Details
- Builder name: PERRY HOMES
Community & HOA
Community
- Subdivision: Hillstead 50'
Location
- Region: Lavon
Financial & listing details
- Price per square foot: $199/sqft
- Date on market: 1/14/2026
About the community
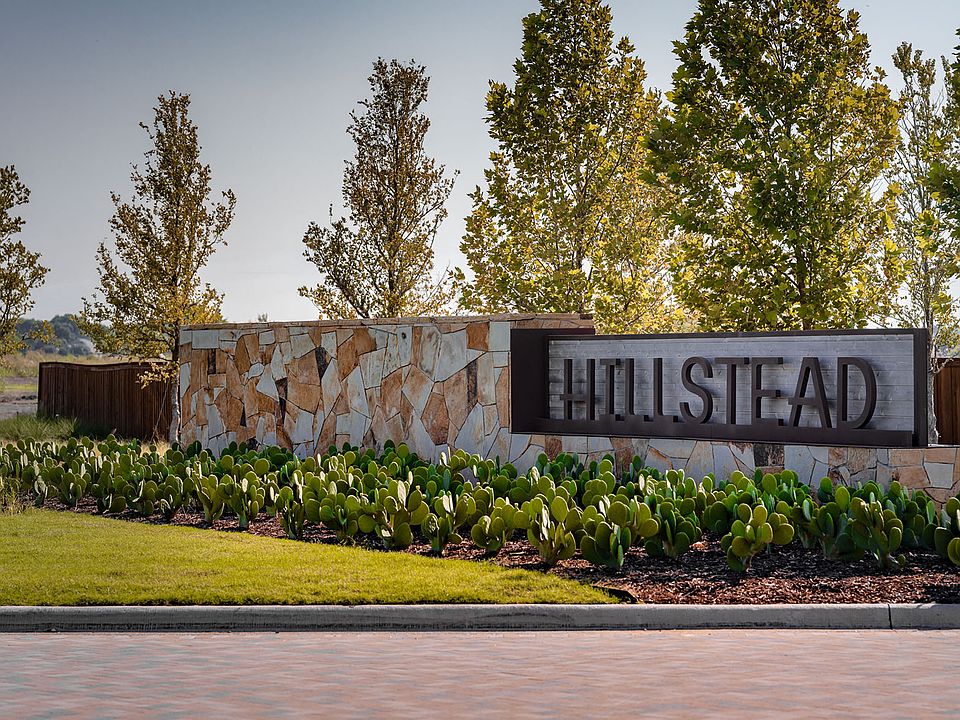
Source: Perry Homes
8 homes in this community
Available homes
| Listing | Price | Bed / bath | Status |
|---|---|---|---|
| 1711 Hillside Stroll Dr | $474,900 | 4 bed / 3 bath | Available |
| 821 Stoney Bridge Way | $499,900 | 4 bed / 3 bath | Available |
| 1719 Hillside Stroll Dr | $524,900 | 4 bed / 4 bath | Available |
| 1727 Hillside Stroll Dr | $524,900 | 4 bed / 3 bath | Available |
| 811 River Sky Rd | $540,900 | 4 bed / 3 bath | Available |
| 810 River Sky Rd | $549,900 | 4 bed / 3 bath | Available |
| 827 Stoney Bridge Way | $548,900 | 4 bed / 3 bath | Available April 2026 |
| 829 Stoney Bridge Way | $549,900 | 4 bed / 3 bath | Available April 2026 |
Source: Perry Homes
Contact builder

By pressing Contact builder, you agree that Zillow Group and other real estate professionals may call/text you about your inquiry, which may involve use of automated means and prerecorded/artificial voices and applies even if you are registered on a national or state Do Not Call list. You don't need to consent as a condition of buying any property, goods, or services. Message/data rates may apply. You also agree to our Terms of Use.
Learn how to advertise your homesEstimated market value
Not available
Estimated sales range
Not available
$2,658/mo
Price history
| Date | Event | Price |
|---|---|---|
| 1/8/2026 | Price change | $520,900-4.1%$199/sqft |
Source: | ||
| 5/21/2025 | Listed for sale | $542,900$207/sqft |
Source: | ||
Public tax history
Monthly payment
Neighborhood: 75166
Nearby schools
GreatSchools rating
- 9/10P M Akin Elementary SchoolGrades: PK-4Distance: 4.1 mi
- 8/10Grady Burnett J High SchoolGrades: 7-8Distance: 4.7 mi
- 7/10Wylie East High SchoolGrades: 9-12Distance: 2.7 mi
Schools provided by the builder
- District: Wylie ISD
Source: Perry Homes. This data may not be complete. We recommend contacting the local school district to confirm school assignments for this home.
