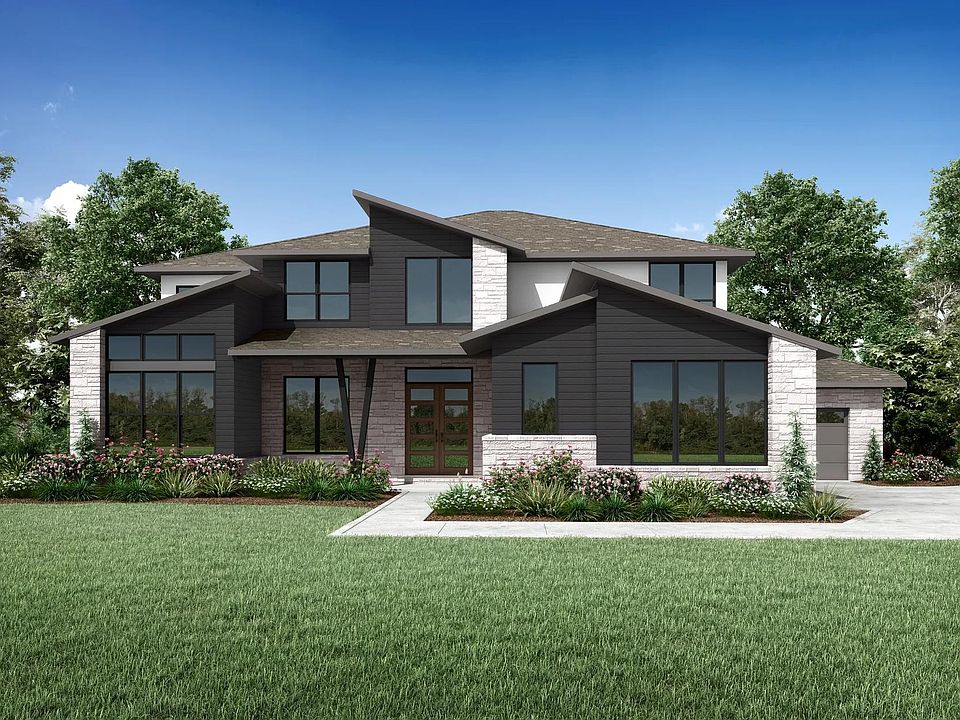The Eastland II, one of our most popular floorplans, is a spacious, modern one-story home offering four bedrooms. The luxurious primary suite is a private retreat set back down a hallway which adjoins a spa-like bathroom retreat with large walk-in closet. This plan offers a large second independent living suite as an option.? The main living space opens up with a vaulted family room that overlooks the expansive covered porch giving it an indoor/outdoor open feel with its wall of windows. The placement of the kitchen in the main living space makes it a stylish showpiece for the home, and allows for easy entertaining. Residents will especially appreciate its large walk-in pantry with ample storage, and a family-ready room to tuck away all the evidence of everyday life. This flexible plan also has options for a wine bar, extra pocket office, and even a second level with space for a 6th bedroom. The 2nd level is private and provides a full living suite for guests or members of the family who come to live.
from $989,900
Buildable plan: EASTLAND II, Hilltop Ranch, Leander, TX 78641
4beds
3,545sqft
Single Family Residence
Built in 2025
-- sqft lot
$-- Zestimate®
$279/sqft
$-- HOA
Buildable plan
This is a floor plan you could choose to build within this community.
View move-in ready homesWhat's special
Extra pocket officeWall of windowsVaulted family roomLarge walk-in closetWine barExpansive covered porchLuxurious primary suite
Call: (254) 970-3563
- 97 |
- 4 |
Travel times
Schedule tour
Select your preferred tour type — either in-person or real-time video tour — then discuss available options with the builder representative you're connected with.
Facts & features
Interior
Bedrooms & bathrooms
- Bedrooms: 4
- Bathrooms: 4
- Full bathrooms: 3
- 1/2 bathrooms: 1
Features
- Has fireplace: Yes
Interior area
- Total interior livable area: 3,545 sqft
Property
Parking
- Total spaces: 2
- Parking features: Garage
- Garage spaces: 2
Features
- Levels: 1.0
- Stories: 1
Construction
Type & style
- Home type: SingleFamily
- Property subtype: Single Family Residence
Condition
- New Construction
- New construction: Yes
Details
- Builder name: Drees Custom Homes
Community & HOA
Community
- Subdivision: Hilltop Ranch
HOA
- Has HOA: Yes
Location
- Region: Leander
Financial & listing details
- Price per square foot: $279/sqft
- Date on market: 10/25/2025
About the community
Nestled in scenic Leander, Hilltop Ranch offers everything you need in a new home community. Resident will enjoy spacious one-acre lots, providing plenty of room to stretch out and enjoy the stunning surroundings. Located just minutes from Highway 183A and the vibrant Cedar Park area, Hilltop Ranch places you near everything you need.Explore nearby Lakeline Mall for shopping, Whole Foods for organic groceries, and enjoy live music and events at the HEB Center. Dining options abound at White Stone Plaza, while Costco and other retailers are just a short drive away. Whether you?re looking for a serene retreat or easy access to city amenities, Hilltop Ranch offers the best of both worlds.
Source: Drees Homes

