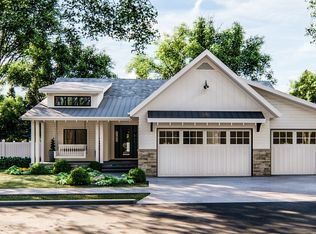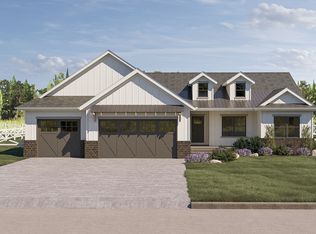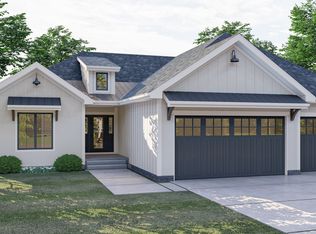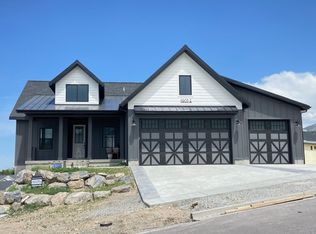Buildable plan: Springhill, Homes on the Knoll, Providence, UT 84332
Buildable plan
This is a floor plan you could choose to build within this community.
View move-in ready homesWhat's special
- 66 |
- 4 |
Travel times
Schedule tour
Facts & features
Interior
Bedrooms & bathrooms
- Bedrooms: 3
- Bathrooms: 2
- Full bathrooms: 2
Heating
- Natural Gas, Forced Air
Cooling
- Central Air
Interior area
- Total interior livable area: 1,343 sqft
Property
Parking
- Total spaces: 2
- Parking features: Attached
- Attached garage spaces: 2
Features
- Levels: 1.0
- Stories: 1
- Patio & porch: Patio
Construction
Type & style
- Home type: SingleFamily
- Property subtype: Single Family Residence
Materials
- Vinyl Siding
- Roof: Asphalt
Condition
- New Construction
- New construction: Yes
Details
- Builder name: Duke Building Co.
Community & HOA
Community
- Subdivision: Homes on the Knoll
Location
- Region: Providence
Financial & listing details
- Price per square foot: $369/sqft
- Date on market: 12/17/2025
About the community
View community details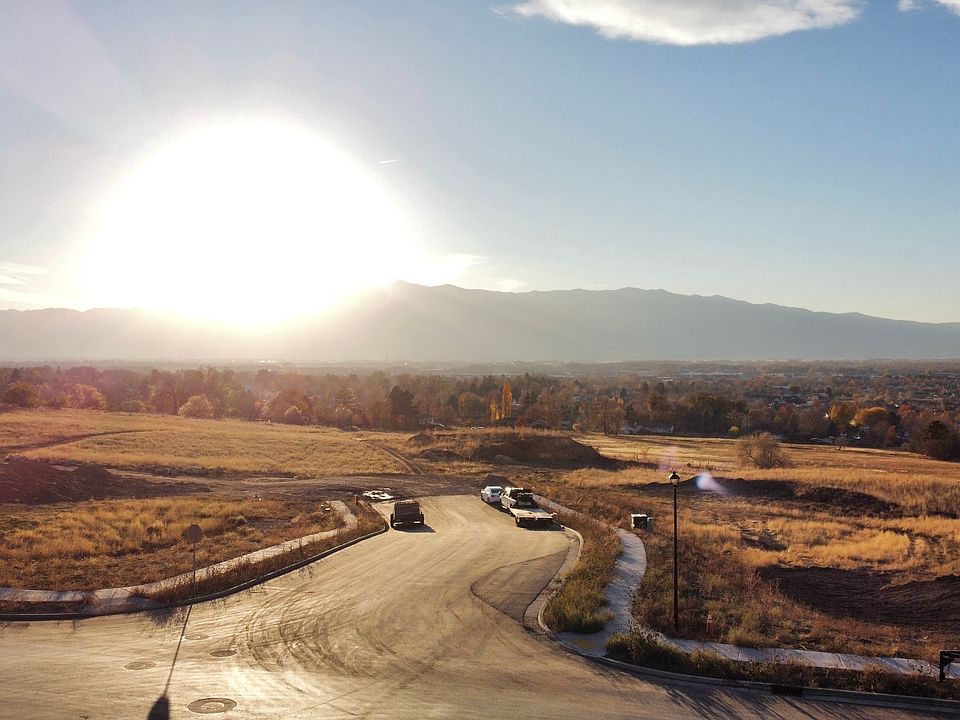
Source: Duke Building Co.
Contact agent
By pressing Contact agent, you agree that Zillow Group and its affiliates, and may call/text you about your inquiry, which may involve use of automated means and prerecorded/artificial voices. You don't need to consent as a condition of buying any property, goods or services. Message/data rates may apply. You also agree to our Terms of Use. Zillow does not endorse any real estate professionals. We may share information about your recent and future site activity with your agent to help them understand what you're looking for in a home.
Learn how to advertise your homesEstimated market value
$492,400
$468,000 - $517,000
$1,810/mo
Price history
| Date | Event | Price |
|---|---|---|
| 10/31/2025 | Listed for sale | $495,000$369/sqft |
Source: | ||
Public tax history
Monthly payment
Neighborhood: 84332
Nearby schools
GreatSchools rating
- 7/10Providence SchoolGrades: K-6Distance: 0.8 mi
- 9/10Spring Creek Middle SchoolGrades: 7-8Distance: 1.3 mi
- 5/10Ridgeline High SchoolGrades: 8-12Distance: 2.4 mi
Schools provided by the builder
- Elementary: Providence Elementary School
- Middle: Spring Creek Middle School
- High: Ridgeline High School
- District: Cache
Source: Duke Building Co.. This data may not be complete. We recommend contacting the local school district to confirm school assignments for this home.

