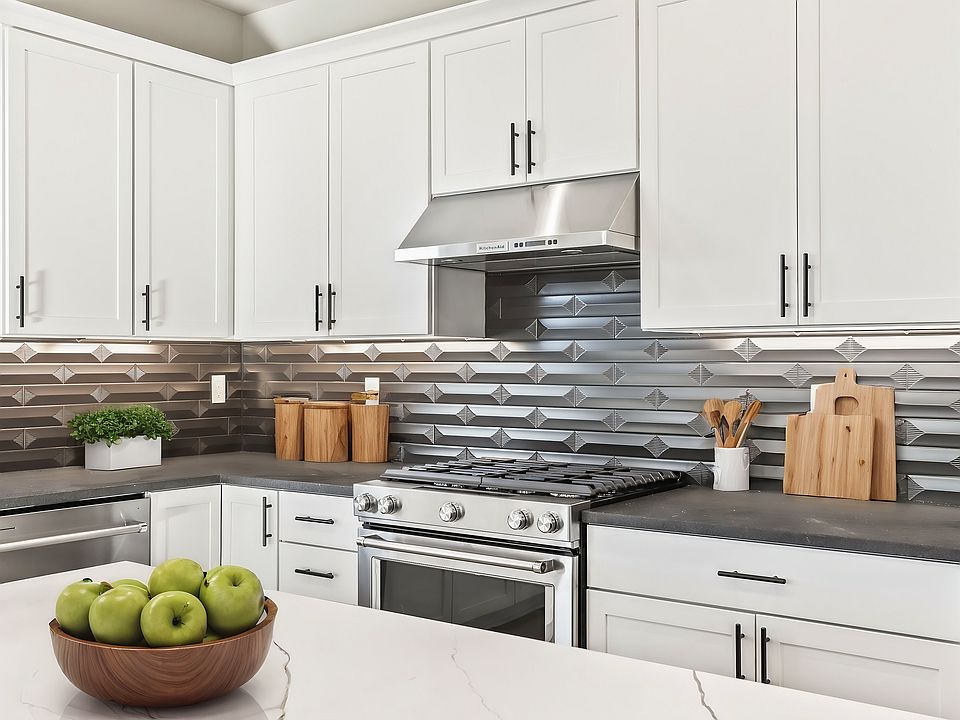Tucked into the foothills near Mt. Hood, this modern ranch in Hoodview Heights offers the kind of laid-back, adventure-friendly lifestyle the Pacific Northwest is known for. Whether you're heading up the mountain to ski, casting a line in the Sandy River, or just enjoying the view from your oversized covered deck, this home delivers the space and setting to truly unwind.With 2,440 sq ft of single-level living, this home offers 3 spacious bedrooms, 2.5 baths, and a flexible den—perfect for remote work, guests, or a media room. The open-concept layout includes a large great room with a gas fireplace, wide-plank laminate flooring, and massive sliding doors that connect to the covered deck. Both the primary suite and the den also have direct deck access—blending indoor and outdoor living in all the right ways.The kitchen is built for real use: slab quartz countertops, a central island with seating, stainless steel appliances, walk-in pantry, and designer fixtures throughout. The primary suite is a private retreat with a soaking tub, tile shower, dual sinks, and a walk-in closet.What makes this plan stand out? A tandem 2-car garage with one bay that’s 39 feet deep—ideal for your truck, boat, workshop, or all that Mt. Hood gear. The backyard is fully fenced and professionally landscaped, with sprinklers front and back.Still time to pick your finishes!Open Saturdays & Sundays 1–4 PM. Special incentives available with preferred lender.
Active
$724,900
18815 Crooked River St, Sandy, OR 97055
3beds
2,440sqft
Residential, Single Family Residence
Built in 2025
9,357 Square Feet Lot
$-- Zestimate®
$297/sqft
$-- HOA
What's special
Gas fireplaceDesigner fixturesModern ranchSingle-level livingDirect deck accessOversized covered deckWalk-in closet
- 231 days
- on Zillow |
- 220 |
- 4 |
Zillow last checked: 7 hours ago
Listing updated: July 29, 2025 at 06:30am
Listed by:
Chris Anderson 503-780-4336,
John L. Scott Sandy
Source: RMLS (OR),MLS#: 24062261
Travel times
Facts & features
Interior
Bedrooms & bathrooms
- Bedrooms: 3
- Bathrooms: 3
- Full bathrooms: 2
- Partial bathrooms: 1
- Main level bathrooms: 3
Rooms
- Room types: Office, Utility Room, Bedroom 2, Bedroom 3, Dining Room, Family Room, Kitchen, Living Room, Primary Bedroom
Primary bedroom
- Features: Double Sinks, Shower, Soaking Tub, Suite
- Level: Main
- Area: 255
- Dimensions: 17 x 15
Bedroom 2
- Level: Main
- Area: 121
- Dimensions: 11 x 11
Bedroom 3
- Level: Main
- Area: 132
- Dimensions: 12 x 11
Dining room
- Features: Laminate Flooring
- Level: Main
- Area: 165
- Dimensions: 15 x 11
Kitchen
- Features: Dishwasher, Disposal, Microwave, Pantry, Free Standing Range, Laminate Flooring, Quartz
- Level: Main
- Area: 224
- Width: 14
Office
- Level: Main
- Area: 99
- Dimensions: 11 x 9
Heating
- Forced Air
Appliances
- Included: Dishwasher, Disposal, Free-Standing Range, Microwave, Plumbed For Ice Maker, Stainless Steel Appliance(s), Gas Water Heater
Features
- Quartz, Pantry, Double Vanity, Shower, Soaking Tub, Suite, Granite, Kitchen Island, Tile
- Flooring: Laminate, Tile, Wall to Wall Carpet
- Number of fireplaces: 1
Interior area
- Total structure area: 2,440
- Total interior livable area: 2,440 sqft
Property
Parking
- Total spaces: 3
- Parking features: Garage Door Opener, Attached, Tandem
- Attached garage spaces: 3
Features
- Levels: One
- Stories: 1
- Patio & porch: Covered Patio, Porch
- Exterior features: Yard
- Fencing: Fenced
Lot
- Size: 9,357 Square Feet
- Dimensions: 9357 sf
- Features: Sprinkler, SqFt 7000 to 9999
Details
- Parcel number: 05040164
Construction
Type & style
- Home type: SingleFamily
- Property subtype: Residential, Single Family Residence
Materials
- Cement Siding, Lap Siding
- Roof: Composition
Condition
- Under Construction
- New construction: Yes
- Year built: 2025
Details
- Builder name: Cedar Ridge Homes
Utilities & green energy
- Gas: Gas
- Sewer: Public Sewer
- Water: Public
Community & HOA
Community
- Subdivision: Hoodview Heights
HOA
- Has HOA: No
Location
- Region: Sandy
Financial & listing details
- Price per square foot: $297/sqft
- Tax assessed value: $57,140
- Annual tax amount: $516
- Date on market: 12/16/2024
- Listing terms: Cash,Conventional,FHA,VA Loan
About the community
Current builder incentive of $30,000 on Lot 41!!! Limited Time Offer - Act Now! Hoodview Heights is a beautiful new residential community created by Cedar Ridge Homes, located in Sandy, OR! Sandy is a charming small town, surrounded by lush forests and stunning mountain views. Sandy offers residents and visitors a blend of natural beauty, recreational opportunities, and modern conveniences for a high quality of life.
Sandy's vibrant downtown area is filled with locally-owned shops, restaurants, and cafes, providing a warm and welcoming atmosphere. The city's community events, such as the Sandy Mountain Festival and the annual Christmas tree lighting, foster a sense of unity and celebrate the area's rich heritage. With excellent schools and a strong sense of community, Sandy is an ideal town for any family.
Source: Cedar Ridge Homes

