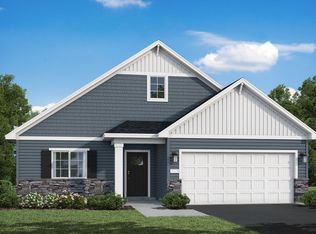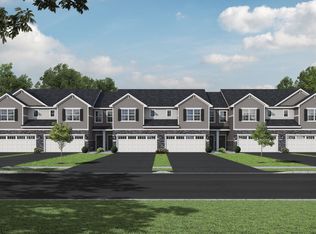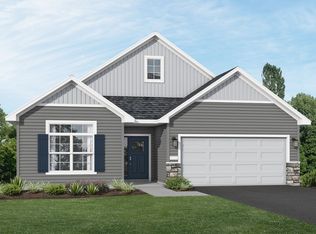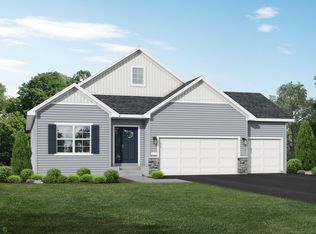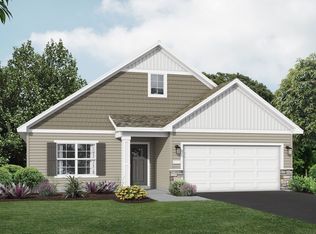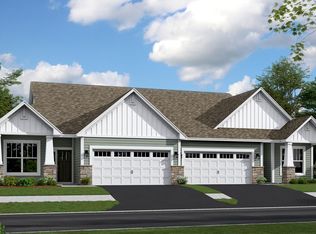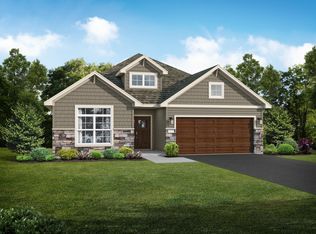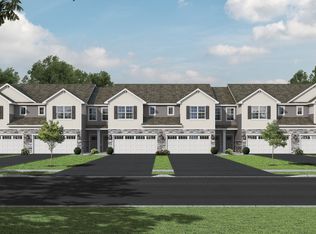JP Brooks presents the Augusta villa floor plan. Enjoy one level living at its finest! This rambler includes a front porch, patio, mudroom, optional gas fireplace, and a primary suite with a private bathroom and walk-in closet. The optional four season porch adds 144 sq ft, has a vaulted ceiling, and connects to the patio on the side. The two and three car options both come with a garage extension upgrade.
from $443,000
Buildable plan: The Augusta Villa, Hope Meadows, Corcoran, MN 55374
2beds
1,355sqft
Est.:
Single Family Residence
Built in 2026
-- sqft lot
$442,200 Zestimate®
$327/sqft
$-- HOA
Buildable plan
This is a floor plan you could choose to build within this community.
View move-in ready homesWhat's special
Gas fireplaceFront porchVaulted ceilingFour season porchWalk-in closet
- 43 |
- 2 |
Travel times
Schedule tour
Select your preferred tour type — either in-person or real-time video tour — then discuss available options with the builder representative you're connected with.
Facts & features
Interior
Bedrooms & bathrooms
- Bedrooms: 2
- Bathrooms: 2
- Full bathrooms: 2
Interior area
- Total interior livable area: 1,355 sqft
Video & virtual tour
Property
Parking
- Total spaces: 2
- Parking features: Attached
- Attached garage spaces: 2
Features
- Levels: 1.0
- Stories: 1
Construction
Type & style
- Home type: SingleFamily
- Property subtype: Single Family Residence
Condition
- New Construction
- New construction: Yes
Details
- Builder name: JP Brooks
Community & HOA
Community
- Subdivision: Hope Meadows
Location
- Region: Corcoran
Financial & listing details
- Price per square foot: $327/sqft
- Date on market: 11/25/2025
About the community
Settle into a vibrant lifestyle surrounded by nature and convenience at Hope Meadows in Corcoran. Offering a range of thoughtfully designed townhomes and villa-style homes, this community perfectly balances low-maintenance living with high-quality craftsmanship, all at an exceptional value with Townhomes from the high $300k's and the villas from the mid $400k's.
Nestled near Pheasant Acres Golf Course and just a short distance from the scenic Elm Creek Park Reserve, Hope Meadows offers an unmatched outdoor lifestyle with miles of trails, lakes for kayaking, and year-round activities. Enjoy peaceful living with the conveniences of nearby shopping, dining, and easy access to major roadways that connect you to the Twin Cities and beyond.
Whether you're drawn to the spacious townhomes or prefer the single-level ease of our villa-style homes, every floor plan in Hope Meadows is crafted with comfort, flexibility, and modern design in mind. Step into a home where you can enjoy all the benefits of a close-knit community surrounded by beautiful green spaces and the amenities that matter most. Come experience Hope Meadows in Corcoran - where lifestyle meets convenience, and your ideal home awaits.
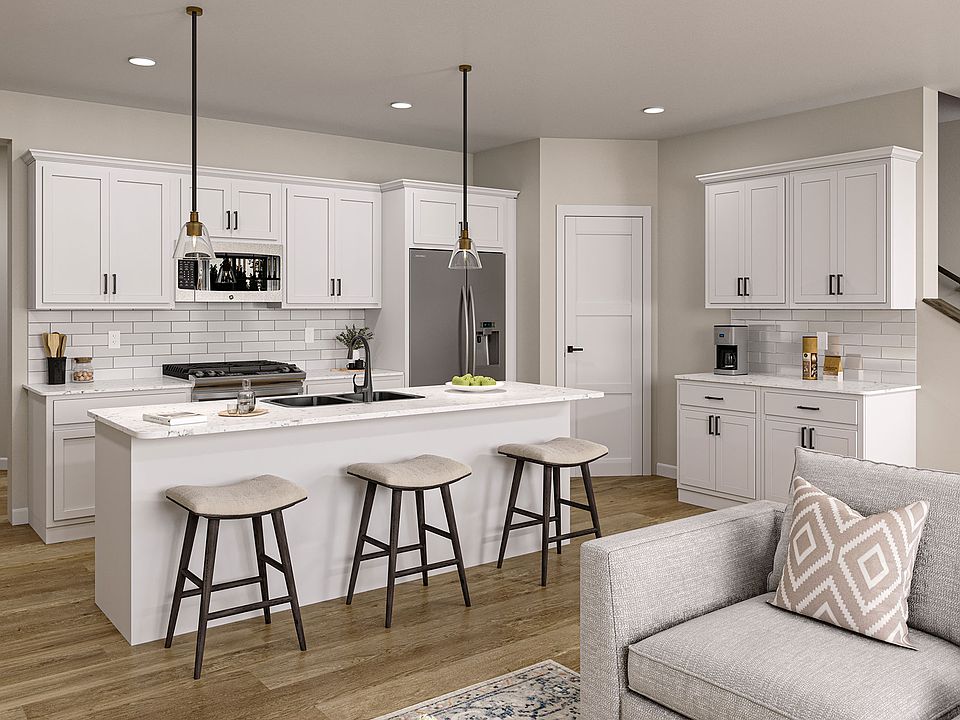
19982 Hunters Ridge, Corcoran, MN 55374
Source: JP Brooks
Contact builder

Connect with the builder representative who can help you get answers to your questions.
By pressing Contact builder, you agree that Zillow Group and other real estate professionals may call/text you about your inquiry, which may involve use of automated means and prerecorded/artificial voices and applies even if you are registered on a national or state Do Not Call list. You don't need to consent as a condition of buying any property, goods, or services. Message/data rates may apply. You also agree to our Terms of Use.
Learn how to advertise your homesEstimated market value
$442,200
$420,000 - $464,000
$2,643/mo
Price history
| Date | Event | Price |
|---|---|---|
| 10/2/2025 | Sold | $420,000-5.2%$310/sqft |
Source: Agent Provided Report a problem | ||
| 5/5/2025 | Price change | $443,000+0.2%$327/sqft |
Source: | ||
| 3/5/2025 | Listed for sale | $442,000$326/sqft |
Source: | ||
Public tax history
Tax history is unavailable.
Monthly payment
Neighborhood: 55374
Nearby schools
GreatSchools rating
- 8/10Hanover Elementary SchoolGrades: K-5Distance: 6.2 mi
- 7/10Buffalo Community Middle SchoolGrades: 6-8Distance: 16.5 mi
- 8/10Buffalo Senior High SchoolGrades: 9-12Distance: 14.4 mi
