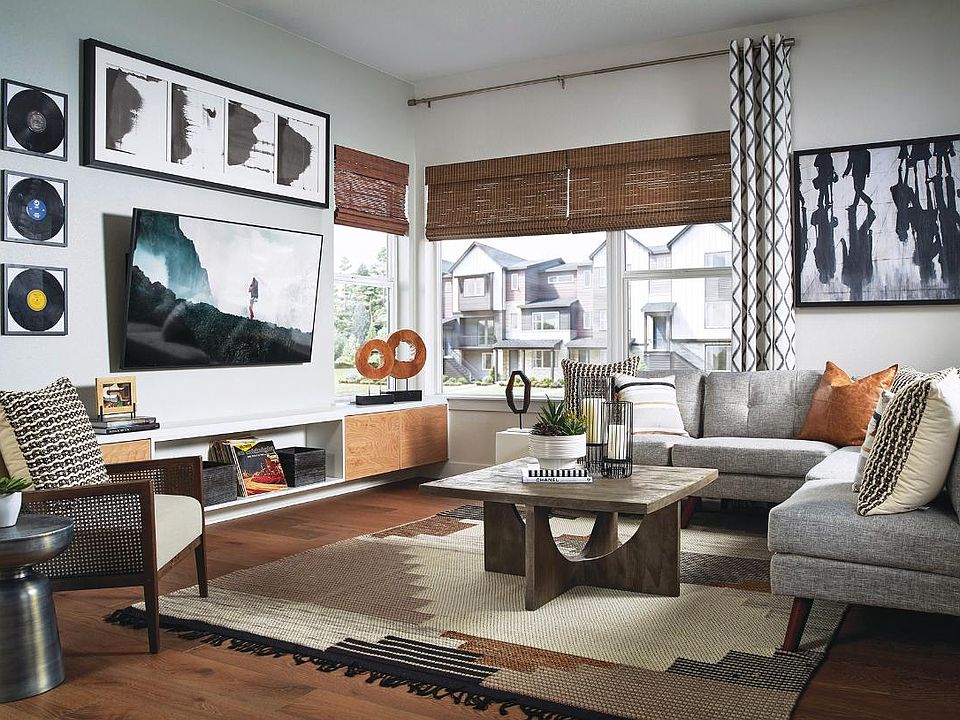As soon as you walk in, the Eudora offers luxury features and cozy comfort. The lower level houses a versatile flex room which leads up to the main living areas. The main level features a welcoming foyer that flows into a comfortable great room, a gourmet kitchen and a casual dining area. The well-appointed kitchen includes a large center island and a generous pantry. The upper leave features a primary bedroom, which includes a spacious walk-in closet, a luxurious bath with a dual-sink vanity, a beautiful shower, and a private water closet. The secondary bedroom has ample closet space and a full bath, providing comfort and privacy. Additional highlights include a convenient powder room and a rear two-car garage with abundant storage space.
New construction
from $544,995
Buildable plan: Eudora, Horizon at Erie Town Center, Erie, CO 80516
2beds
1,842sqft
Townhouse
Built in 2025
-- sqft lot
$-- Zestimate®
$296/sqft
$-- HOA
Buildable plan
This is a floor plan you could choose to build within this community.
View move-in ready homesWhat's special
Luxury featuresAmple closet spaceGenerous pantryLuxurious bathSecondary bedroomCozy comfortPrimary bedroom
- 10 |
- 1 |
Travel times
Facts & features
Interior
Bedrooms & bathrooms
- Bedrooms: 2
- Bathrooms: 3
- Full bathrooms: 2
- 1/2 bathrooms: 1
Interior area
- Total interior livable area: 1,842 sqft
Property
Parking
- Total spaces: 2
- Parking features: Garage
- Garage spaces: 2
Features
- Levels: 3.0
- Stories: 3
Construction
Type & style
- Home type: Townhouse
- Property subtype: Townhouse
Condition
- New Construction
- New construction: Yes
Details
- Builder name: Toll Brothers
Community & HOA
Community
- Subdivision: Horizon at Erie Town Center
Location
- Region: Erie
Financial & listing details
- Price per square foot: $296/sqft
- Date on market: 9/24/2025
About the community
Horizon at Erie Town Center offers new luxury townhomes in Erie, CO, featuring four home designs up to 1,925 square feet with open-concept floor plans, 2 3 bedrooms, 2.5 3.5 baths, and a 2-car garage. Home price does not include any home site premium.

652 Saddle Dr, Erie, CO 80516
Source: Toll Brothers Inc.
