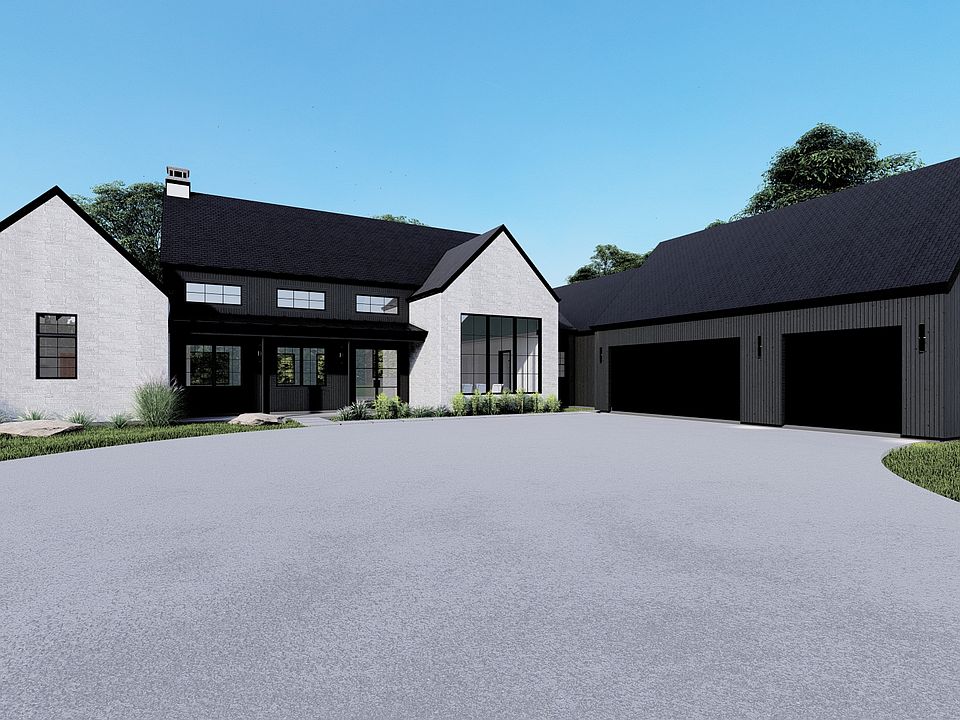Sleek Scandinavian farmhouse with striking architecture, expansive windows, and timeless modern design - this one won't last long!
This stunning Scandinavian-style home blends clean lines, natural textures, and modern sophistication. The exterior showcases a sleek contrast of light stone and dark vertical siding, paired with a steep gabled roofline and expansive windows that flood the home with natural light.
Inside, the open-concept layout reflects true Nordic design - warm, minimal, and functional. High ceilings, large picture windows, and natural finishes create an airy, inviting atmosphere that connects seamlessly with the outdoors. Every detail has been carefully curated for comfort, efficiency, and timeless beauty.
A spacious three-car garage offers plenty of room for vehicles and storage, while the wide driveway enhances the home's welcoming curb appeal. Combining modern craftsmanship with Scandinavian elegance, this home is a rare find.
New construction
from $885,261
Buildable plan: Hillside - Nordic, Horizon Ranch, Decatur, TX 76234
4beds
3,241sqft
Single Family Residence
Built in 2025
-- sqft lot
$-- Zestimate®
$273/sqft
$-- HOA
Buildable plan
This is a floor plan you could choose to build within this community.
View move-in ready homesWhat's special
Striking architectureClean linesWelcoming curb appealHigh ceilingsExpansive windowsNatural finishesLarge picture windows
Call: (682) 946-5743
- 86 |
- 3 |
Travel times
Schedule tour
Select your preferred tour type — either in-person or real-time video tour — then discuss available options with the builder representative you're connected with.
Facts & features
Interior
Bedrooms & bathrooms
- Bedrooms: 4
- Bathrooms: 4
- Full bathrooms: 3
- 1/2 bathrooms: 1
Features
- Walk-In Closet(s)
Interior area
- Total interior livable area: 3,241 sqft
Property
Parking
- Total spaces: 3
- Parking features: Attached
- Attached garage spaces: 3
Features
- Levels: 1.0
- Stories: 1
- Patio & porch: Patio
Construction
Type & style
- Home type: SingleFamily
- Property subtype: Single Family Residence
Materials
- Stone, Concrete
- Roof: Asphalt
Condition
- New Construction
- New construction: Yes
Details
- Builder name: Neighbors Homes
Community & HOA
Community
- Subdivision: Horizon Ranch
Location
- Region: Decatur
Financial & listing details
- Price per square foot: $273/sqft
- Date on market: 10/23/2025
About the community
Park
Just beyond the city, Horizon Ranch offers something rare - space to slow down, without giving anything up. It's where open skies meet quiet mornings, and each home is designed to feel both grounded and elevated.
This isn't a neighborhood built for the crowd. It's a place for thoughtful living - where nature is close, design is intentional, and life unfolds at a more comfortable pace.
At Horizon Ranch, you'll find the clarity of country living, with the ease and comfort of something distinctly modern.
Source: Neighbors Homes
