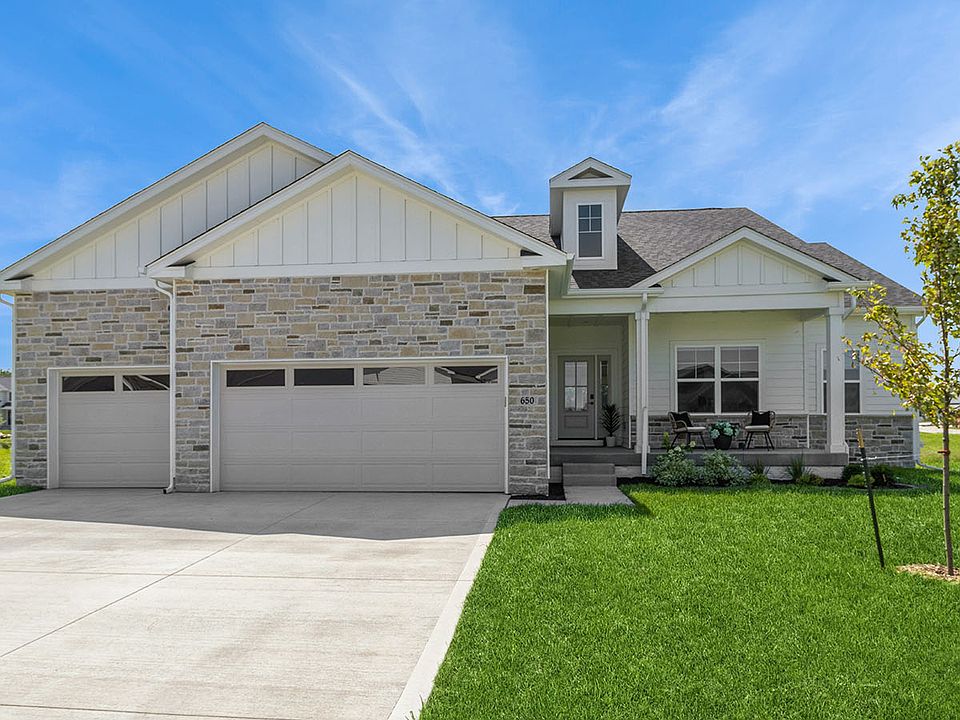Your new home awaits at The Horton Series at Stratford Crossing in Waukee, IA. The Madison offers 4 bedroom, 3.5 bathroom ranch with a 3-car garage and 2,884 sq. ft. of living space including a finished basement and elevated features throughout.
At the front of the home, two secondary bedrooms share a full bath, while a locker area and laundry room provide convenient storage. The open-concept living area features large windows and a fireplace accent wall, flowing seamlessly into the dining area and gourmet kitchen. The kitchen includes a gas stove with sleek hood, built-in microwave/oven, premium cabinetry, white quartz countertops, oversized island, and walk-in pantry.
The primary suite at the rear of the home offers a private bath with dual sinks, Carrara marble walk-in shower, free-standing tub, linen closet, and spacious walk-in closet, plus an adjacent half bath for guests.
The finished basement provides a rec room with wet bar, an additional bedroom, and a full bath - perfect for entertaining or relaxing.
Discover the Madison floor plan and find your new home at The Horton Series at Stratford Crossing!
New construction
from $559,990
Buildable plan: Madison, The Horton Series at Stratford Crossing, Waukee, IA 50263
4beds
2,884sqft
Single Family Residence
Built in 2025
-- sqft lot
$560,000 Zestimate®
$194/sqft
$-- HOA
Buildable plan
This is a floor plan you could choose to build within this community.
View move-in ready homesWhat's special
Fireplace accent wallFinished basementCarrara marble walk-in showerLarge windowsWalk-in pantryOversized islandGourmet kitchen
Call: (515) 676-4192
- 53 |
- 6 |
Travel times
Schedule tour
Select your preferred tour type — either in-person or real-time video tour — then discuss available options with the builder representative you're connected with.
Facts & features
Interior
Bedrooms & bathrooms
- Bedrooms: 4
- Bathrooms: 4
- Full bathrooms: 3
- 1/2 bathrooms: 1
Interior area
- Total interior livable area: 2,884 sqft
Video & virtual tour
Property
Parking
- Total spaces: 3
- Parking features: Garage
- Garage spaces: 3
Features
- Levels: 1.0
- Stories: 1
Construction
Type & style
- Home type: SingleFamily
- Property subtype: Single Family Residence
Condition
- New Construction
- New construction: Yes
Details
- Builder name: D.R. Horton
Community & HOA
Community
- Subdivision: The Horton Series at Stratford Crossing
Location
- Region: Waukee
Financial & listing details
- Price per square foot: $194/sqft
- Date on market: 8/20/2025
About the community
The Horton Series at Stratford Crossing located in Waukee, IA is the perfect new home community.
Introducing our new homes with elevated finishes, featuring 4 unique floorplans ranging from 1,452 - 3,282 sq. ft. of finished living space. You'll find a variety of ranch style homes with open-concept layouts, finished basement and 3 car-garages for parking and storage.
In each home you'll find premium cabinetry, stylish white quartz countertops, and a beautifully crafted fireplace accent wall. Other features include a gas stove with a sleek hood, built-in microwave/oven, sleek black finishes and fixtures throughout the home, and smart home technology that allows you to monitor and control your home from inside or from up to 500 miles away.
The Horton Series at Stratford Crossing is conveniently located within walking distance to the city's newest schools and parks - including Northwest High School, Trailridge School, Triumph Park, and Stratford Crossing Park . If you are looking for a small-town atmosphere with big city accessibility, this is the perfect community for you. Residents will get to enjoy a variety of recreation and nature opportunities, diverse dining options, and ample opportunities for fun and entertainment.
Take a tour at The Horton Series at Stratford Crossing in Waukee today to find your new home.
Source: DR Horton

