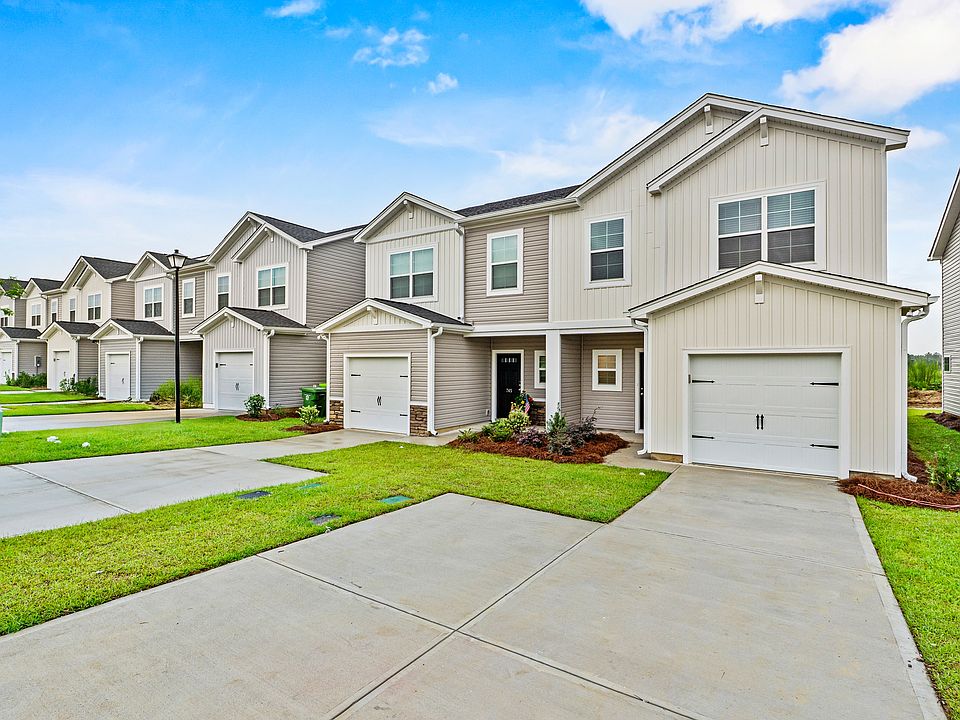The Balsa is a beautifully designed home featuring three bedrooms, two and a half baths, and a one-car garage. The first level offers an open and inviting layout where family and friends can gather with ease. The impressive kitchen is just steps from the dining and living areas and includes stainless steel appliances, sparkling granite countertops, a spacious corner pantry, and a large island with a sink and counter seating-perfect for casual meals and entertaining.
Upstairs, three generously sized bedrooms and two full baths provide comfort and privacy. The primary suite boasts a deluxe bath with a double vanity, a walk-in shower, and a spacious walk-in closet. A conveniently located second-floor laundry room adds to the home's thoughtful design. With luxury carpet, granite countertops in the baths, blinds on all windows, and ample storage throughout, the Balsa offers both style and practicality for modern living.
from $212,790
Buildable plan: Balsa, Hunters Branch Townhomes, Hopkins, SC 29061
3beds
1,580sqft
Duplex
Built in 2025
-- sqft lot
$-- Zestimate®
$135/sqft
$-- HOA
Buildable plan
This is a floor plan you could choose to build within this community.
View move-in ready homesWhat's special
Sparkling granite countertopsImpressive kitchenSpacious corner pantryLuxury carpetStainless steel appliancesOpen and inviting layoutGenerously sized bedrooms
Call: (803) 303-6922
- 47 |
- 5 |
Travel times
Schedule tour
Select your preferred tour type — either in-person or real-time video tour — then discuss available options with the builder representative you're connected with.
Facts & features
Interior
Bedrooms & bathrooms
- Bedrooms: 3
- Bathrooms: 3
- Full bathrooms: 2
- 1/2 bathrooms: 1
Interior area
- Total interior livable area: 1,580 sqft
Video & virtual tour
Property
Parking
- Total spaces: 1
- Parking features: Garage
- Garage spaces: 1
Features
- Levels: 2.0
- Stories: 2
Construction
Type & style
- Home type: MultiFamily
- Property subtype: Duplex
Condition
- New Construction
- New construction: Yes
Details
- Builder name: McGuinn Homes
Community & HOA
Community
- Subdivision: Hunters Branch Townhomes
Location
- Region: Hopkins
Financial & listing details
- Price per square foot: $135/sqft
- Date on market: 9/26/2025
About the community
View community detailsSource: McGuinn Homes

