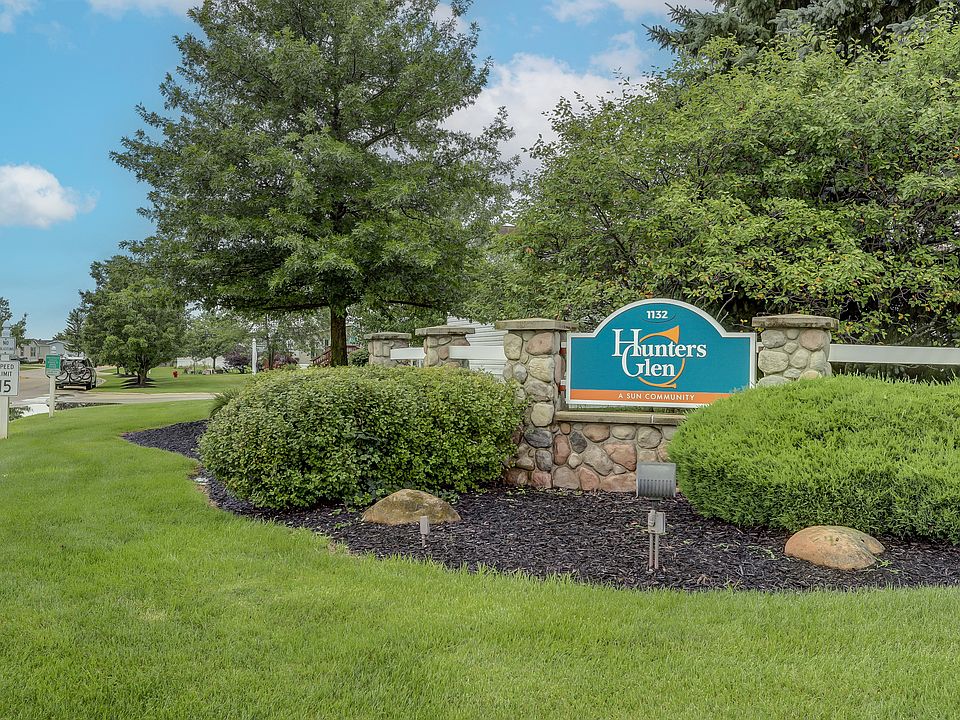Unlock your full potential in this extraordinary 3-bedroom, 2-bath retreat, thoughtfully crafted for modern living.
Peaceful primary suite with a spa-inspired ensuite bath
Spacious secondary bedrooms designed for comfort and flexibility
Expansive common areas perfect for gatherings and everyday living
Sleek island kitchen with premium appliances and contemporary finishes
Central air conditioning for year-round comfort
Complimentary 7-year warranty for added peace of mind
Step into a brighter future in this brand-new haven, where style meets serenity and every detail is designed to elevate your lifestyle. Call us today!
New construction
from $125,995
Buildable plan: 1140 Bedford Pl, Hunters Glen, Wayland, MI 49348
3beds
1,456sqft
Manufactured Home
Built in 2025
-- sqft lot
$-- Zestimate®
$87/sqft
$-- HOA
Buildable plan
This is a floor plan you could choose to build within this community.
View move-in ready homes- 86 |
- 3 |
Travel times
Schedule tour
Select your preferred tour type — either in-person or real-time video tour — then discuss available options with the builder representative you're connected with.
Facts & features
Interior
Bedrooms & bathrooms
- Bedrooms: 3
- Bathrooms: 2
- Full bathrooms: 2
Interior area
- Total interior livable area: 1,456 sqft
Construction
Type & style
- Home type: MobileManufactured
- Property subtype: Manufactured Home
Condition
- New Construction
- New construction: Yes
Details
- Builder name: Sun Homes
Community & HOA
Community
- Subdivision: Hunters Glen
Location
- Region: Wayland
Financial & listing details
- Price per square foot: $87/sqft
- Date on market: 11/20/2025
Source: Sun Homes Manufactured

