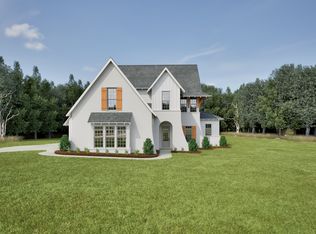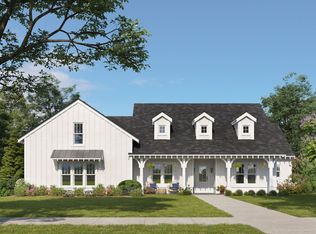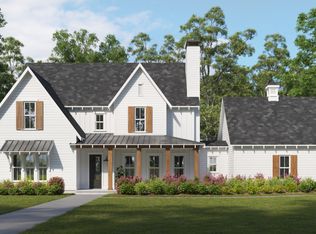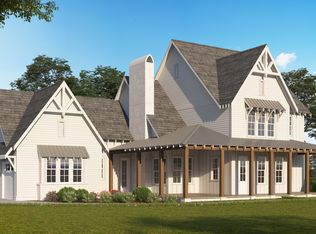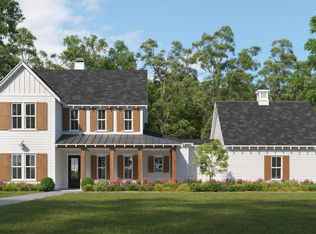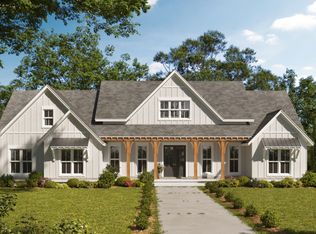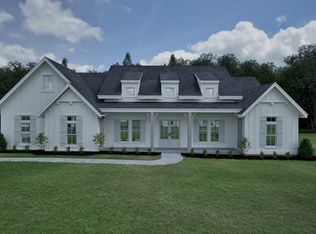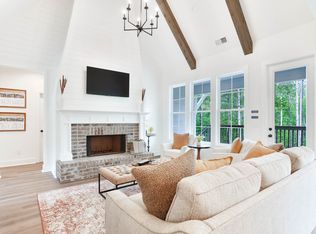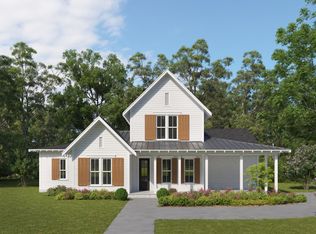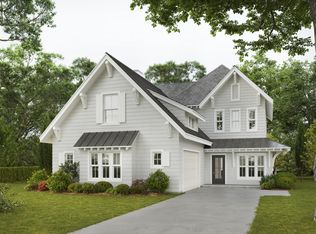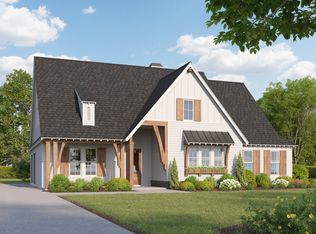Buildable plan: Fullerton, Hunters Hill, Auburn, AL 36830
Buildable plan
This is a floor plan you could choose to build within this community.
View move-in ready homesWhat's special
- 57 |
- 1 |
Travel times
Schedule tour
Select your preferred tour type — either in-person or real-time video tour — then discuss available options with the builder representative you're connected with.
Facts & features
Interior
Bedrooms & bathrooms
- Bedrooms: 6
- Bathrooms: 4
- Full bathrooms: 3
- 1/2 bathrooms: 1
Interior area
- Total interior livable area: 3,336 sqft
Construction
Type & style
- Home type: SingleFamily
- Property subtype: Single Family Residence
Condition
- New Construction
- New construction: Yes
Details
- Builder name: Holland Homes
Community & HOA
Community
- Subdivision: Hunters Hill
Location
- Region: Auburn
Financial & listing details
- Price per square foot: $256/sqft
- Date on market: 1/1/2026
About the community
A Holland Home for the Holidays
Receive 3% toward a rate buy down, closing costs, or design upgrades on designer homes.Source: Holland Homes
Contact builder

By pressing Contact builder, you agree that Zillow Group and other real estate professionals may call/text you about your inquiry, which may involve use of automated means and prerecorded/artificial voices and applies even if you are registered on a national or state Do Not Call list. You don't need to consent as a condition of buying any property, goods, or services. Message/data rates may apply. You also agree to our Terms of Use.
Learn how to advertise your homesEstimated market value
$843,800
$802,000 - $886,000
$3,755/mo
Price history
| Date | Event | Price |
|---|---|---|
| 10/15/2025 | Price change | $853,146+0.4%$256/sqft |
Source: | ||
| 9/30/2025 | Listed for sale | $849,889$255/sqft |
Source: | ||
Public tax history
Monthly payment
Neighborhood: 36830
Nearby schools
GreatSchools rating
- 10/10Ogletree SchoolGrades: 3-5Distance: 2.6 mi
- 10/10Auburn Jr High SchoolGrades: 8-9Distance: 4.2 mi
- 7/10Auburn High SchoolGrades: 10-12Distance: 5.2 mi
