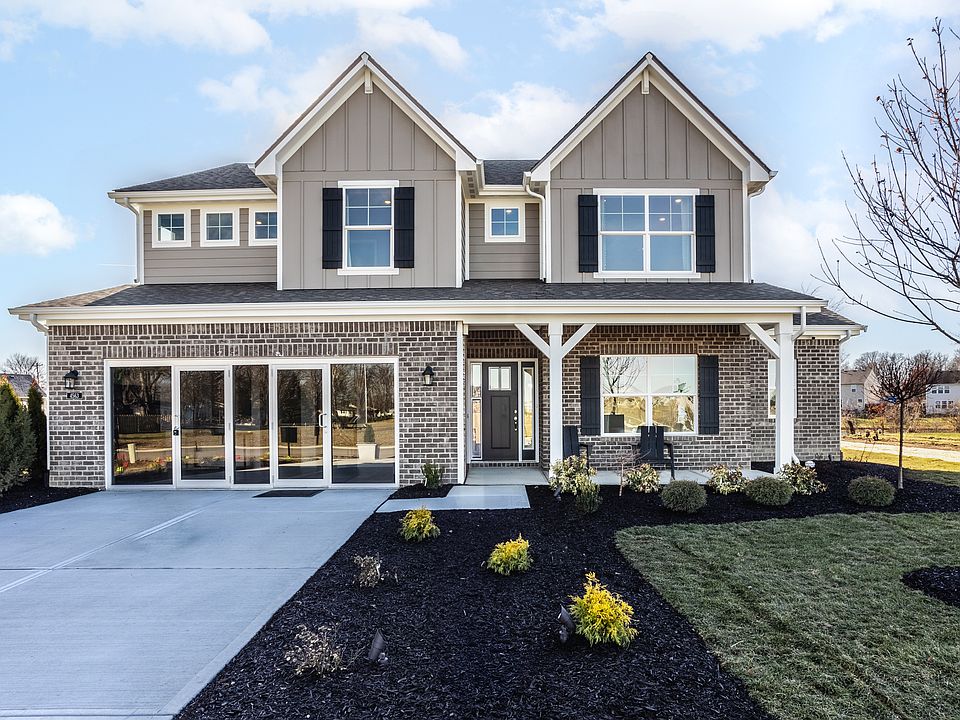The Eisenhower offers the perfect balance of comfort, style, and functionality-all on one convenient level. With 3 bedrooms, 2 bathrooms, and 1,801 square feet of thoughtfully designed living space, this home welcomes you with an open-concept layout ideal for both relaxing and entertaining.
The spacious great room flows seamlessly into the kitchen and dining nook, creating a bright and inviting heart of the home. The primary bedroom suite features a large walk-in closet and a private bath with dual sinks and a soaking tub for a true retreat experience. Two additional bedrooms are positioned at the front of the home, providing flexibility for family, guests, or a home office. A two-car garage, utility room, and covered porch complete this beautifully balanced floorplan.
Designed for easy living and timeless appeal, The Eisenhower makes everyday life both comfortable and convenient.
from $381,990
Buildable plan: Eisenhower, Hunters Hollow, Louisville, KY 40299
3beds
1,801sqft
Single Family Residence
Built in 2025
-- sqft lot
$382,500 Zestimate®
$212/sqft
$-- HOA
Buildable plan
This is a floor plan you could choose to build within this community.
View move-in ready homesWhat's special
Large walk-in closetKitchen and dining nookOpen-concept layoutSpacious great roomCovered porchTwo additional bedroomsPrimary bedroom suite
Call: (812) 286-5871
- 127 |
- 12 |
Travel times
Schedule tour
Select your preferred tour type — either in-person or real-time video tour — then discuss available options with the builder representative you're connected with.
Facts & features
Interior
Bedrooms & bathrooms
- Bedrooms: 3
- Bathrooms: 2
- Full bathrooms: 2
Interior area
- Total interior livable area: 1,801 sqft
Property
Features
- Levels: 1.0
- Stories: 1
Construction
Type & style
- Home type: SingleFamily
- Property subtype: Single Family Residence
Condition
- New Construction
- New construction: Yes
Details
- Builder name: Elite Homes
Community & HOA
Community
- Subdivision: Hunters Hollow
Location
- Region: Louisville
Financial & listing details
- Price per square foot: $212/sqft
- Date on market: 10/1/2025
About the community
Welcome to Hunters Hollow by Elite Homes in Jeffersontown, KY-where affordable new construction meets convenience and comfort. Perfectly located near major job corridors, parks, and local amenities, this community offers easy access to everything you need. Choose from our Harmony Series homes, starting in the mid-$300ks, these homes featur ranch and two-story floor plans ranging from 1,801 to 2,961+ sq. ft., designed for modern living with 9' raised ceilings, luxury vinyl plank flooring, quartz countertops, spacious walk-in closets, and a deluxe garden bath. Discover all-new floor plans designed for move-up buyers-offering more space, more style, at a price you can afford. With peaceful surroundings, functional layouts, and thoughtful finishes, Hunters Hollow is the perfect place to build lasting memories.
Source: Elite Built Homes

