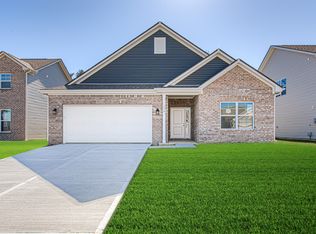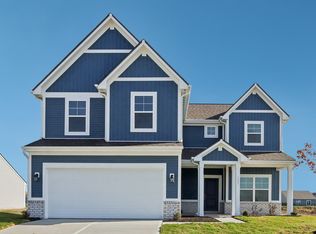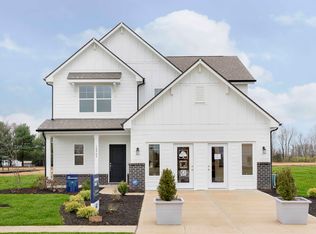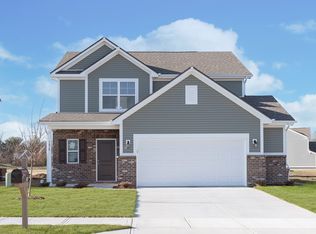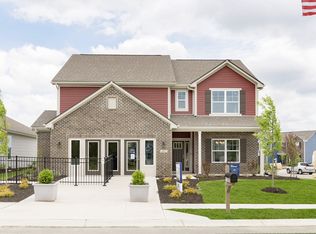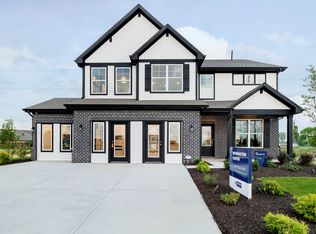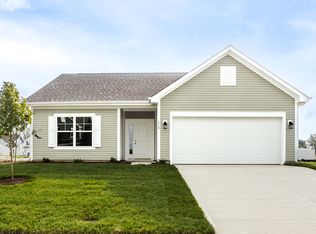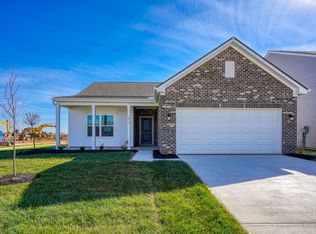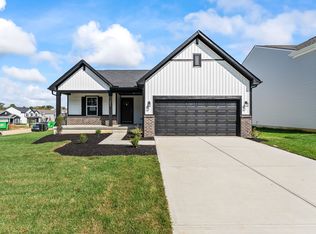Buildable plan: Cooper, Hunters Path, Clayton, OH 45315
Buildable plan
This is a floor plan you could choose to build within this community.
View move-in ready homesWhat's special
- 72 |
- 2 |
Travel times
Schedule tour
Select your preferred tour type — either in-person or real-time video tour — then discuss available options with the builder representative you're connected with.
Facts & features
Interior
Bedrooms & bathrooms
- Bedrooms: 4
- Bathrooms: 3
- Full bathrooms: 2
- 1/2 bathrooms: 1
Heating
- Heat Pump
Cooling
- Central Air
Interior area
- Total interior livable area: 2,813 sqft
Video & virtual tour
Property
Parking
- Parking features: Attached
- Has attached garage: Yes
Features
- Levels: 2.0
- Stories: 2
Construction
Type & style
- Home type: SingleFamily
- Property subtype: Single Family Residence
Condition
- New Construction
- New construction: Yes
Details
- Builder name: Arbor Homes
Community & HOA
Community
- Subdivision: Hunters Path
Location
- Region: Clayton
Financial & listing details
- Price per square foot: $114/sqft
- Date on market: 1/30/2026
About the community
Source: Arbor Homes
1 home in this community
Available homes
| Listing | Price | Bed / bath | Status |
|---|---|---|---|
| 2027 Ivy Rd | $329,990 | 4 bed / 3 bath | Pending |
Source: Arbor Homes
Contact builder

By pressing Contact builder, you agree that Zillow Group and other real estate professionals may call/text you about your inquiry, which may involve use of automated means and prerecorded/artificial voices and applies even if you are registered on a national or state Do Not Call list. You don't need to consent as a condition of buying any property, goods, or services. Message/data rates may apply. You also agree to our Terms of Use.
Learn how to advertise your homesEstimated market value
Not available
Estimated sales range
Not available
$2,967/mo
Price history
| Date | Event | Price |
|---|---|---|
| 9/12/2024 | Price change | $320,990+0.6%$114/sqft |
Source: | ||
| 8/20/2024 | Price change | $318,990+0.9%$113/sqft |
Source: | ||
| 8/1/2024 | Price change | $315,990+0.6%$112/sqft |
Source: | ||
| 7/5/2024 | Price change | $313,990+0.6%$112/sqft |
Source: | ||
| 4/12/2024 | Price change | $311,990+0.6%$111/sqft |
Source: | ||
Public tax history
Monthly payment
Neighborhood: 45315
Nearby schools
GreatSchools rating
- 8/10Northmoor Elementary SchoolGrades: 2-6Distance: 1.3 mi
- 5/10Northmont Middle SchoolGrades: 7-8Distance: 3.2 mi
- 8/10Northmont High SchoolGrades: 9-12Distance: 3.2 mi
