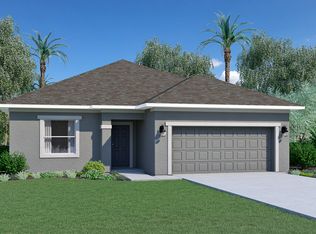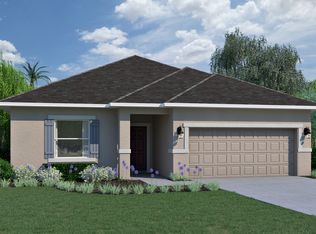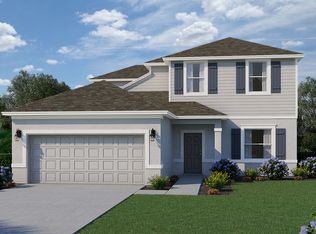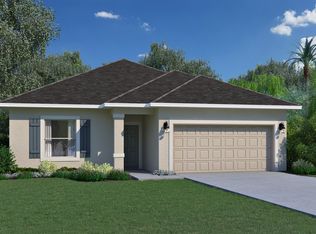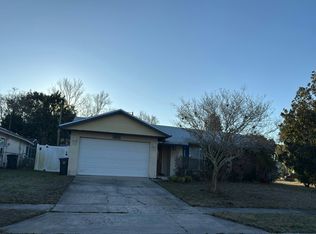Buildable plan: Laurel, Huntington Park, Titusville, FL 32780
Buildable plan
This is a floor plan you could choose to build within this community.
View move-in ready homesWhat's special
- 80 |
- 3 |
Travel times
Schedule tour
Select your preferred tour type — either in-person or real-time video tour — then discuss available options with the builder representative you're connected with.
Facts & features
Interior
Bedrooms & bathrooms
- Bedrooms: 3
- Bathrooms: 3
- Full bathrooms: 2
- 1/2 bathrooms: 1
Interior area
- Total interior livable area: 1,794 sqft
Property
Parking
- Total spaces: 2
- Parking features: Garage
- Garage spaces: 2
Features
- Levels: 1.0
- Stories: 1
Construction
Type & style
- Home type: SingleFamily
- Property subtype: Single Family Residence
Condition
- New Construction
- New construction: Yes
Details
- Builder name: Holiday Builders
Community & HOA
Community
- Subdivision: Huntington Park
Location
- Region: Titusville
Financial & listing details
- Price per square foot: $195/sqft
- Date on market: 1/9/2026
About the community
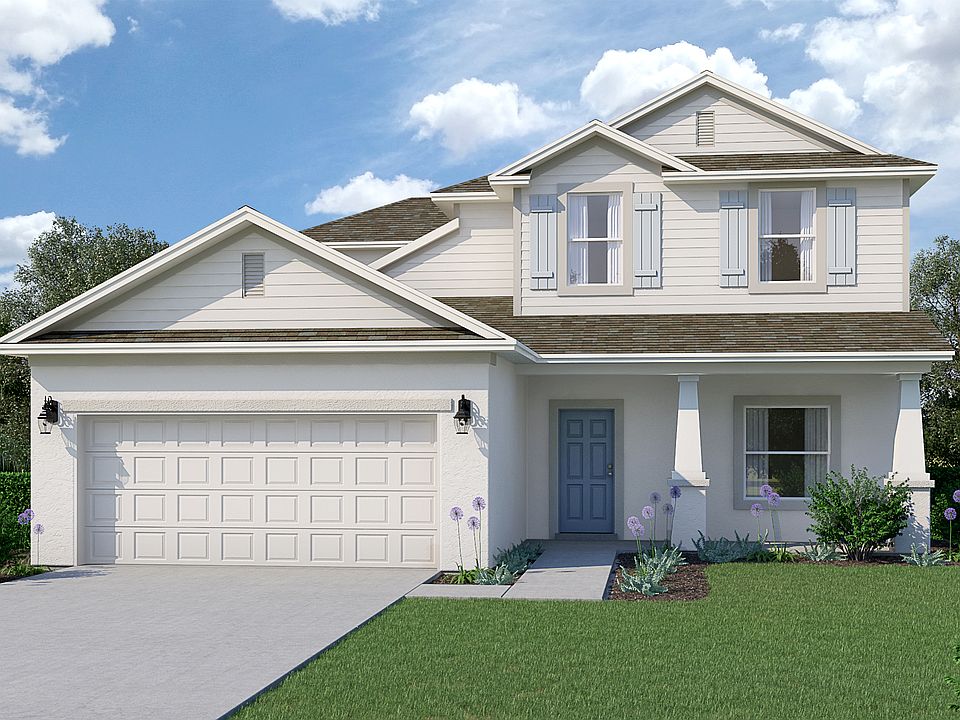
Source: Holiday Builders
17 homes in this community
Homes based on this plan
| Listing | Price | Bed / bath | Status |
|---|---|---|---|
| 2457 Enclave Dr | $368,674 | 3 bed / 3 bath | Available |
| 2844 Haven Ln | $377,877 | 4 bed / 3 bath | Available |
Other available homes
| Listing | Price | Bed / bath | Status |
|---|---|---|---|
| 2864 Haven Ln | $360,906 | 3 bed / 2 bath | Available |
| 2447 Enclave Dr | $364,974 | 3 bed / 2 bath | Available |
| 2467 Enclave Dr | $367,847 | 3 bed / 2 bath | Available |
| 2814 Haven Ln | $371,713 | 3 bed / 2 bath | Available |
| 2804 Haven Ln | $372,880 | 3 bed / 2 bath | Available |
| 2824 Haven Ln | $375,382 | 3 bed / 2 bath | Available |
| 2854 Haven Ln | $379,513 | 3 bed / 2 bath | Available |
| 2952 Embrace Way | $381,965 | 3 bed / 2 bath | Available |
| 2931 Embrace Way | $384,395 | 3 bed / 2 bath | Available |
| 2774 Haven Ln | $384,710 | 3 bed / 2 bath | Available |
| 2487 Enclave Dr | $440,499 | 4 bed / 3 bath | Available |
| 2932 Embrace Way | $440,998 | 4 bed / 2 bath | Available |
| 2834 Haven Ln | $441,214 | 4 bed / 3 bath | Available |
| 2922 Embrace Way | $378,481 | 4 bed / 2 bath | Pending |
| 2477 Enclave Dr | $394,807 | 3 bed / 2 bath | Pending |
Source: Holiday Builders
Contact builder
By pressing Contact builder, you agree that Zillow Group and other real estate professionals may call/text you about your inquiry, which may involve use of automated means and prerecorded/artificial voices and applies even if you are registered on a national or state Do Not Call list. You don't need to consent as a condition of buying any property, goods, or services. Message/data rates may apply. You also agree to our Terms of Use.
Learn how to advertise your homesEstimated market value
Not available
Estimated sales range
Not available
$2,507/mo
Price history
| Date | Event | Price |
|---|---|---|
| 9/18/2025 | Price change | $348,990-5.7%$195/sqft |
Source: Holiday Builders Report a problem | ||
| 1/14/2025 | Listed for sale | $369,990$206/sqft |
Source: Holiday Builders Report a problem | ||
Public tax history
Monthly payment
Neighborhood: 32780
Nearby schools
GreatSchools rating
- 4/10Apollo Elementary SchoolGrades: PK-6Distance: 0.7 mi
- 3/10Andrew Jackson Middle SchoolGrades: 7-8Distance: 1.3 mi
- 4/10Titusville High SchoolGrades: PK,9-12Distance: 1.7 mi
Schools provided by the builder
- District: Brevard County Schools
Source: Holiday Builders. This data may not be complete. We recommend contacting the local school district to confirm school assignments for this home.
