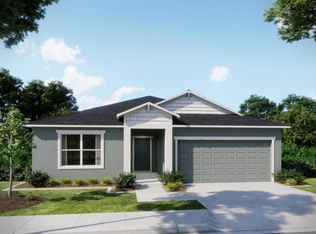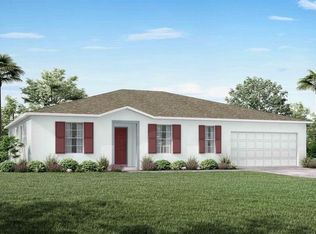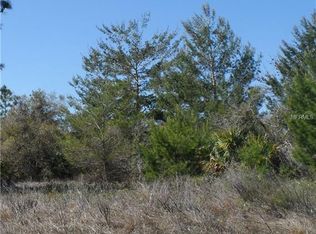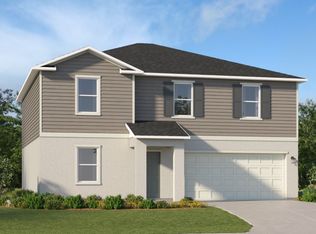Buildable plan: Willow, Indian Lake Estates, Indian Lake Estates, FL 33855
Buildable plan
This is a floor plan you could choose to build within this community.
View move-in ready homesWhat's special
- 19 |
- 1 |
Travel times
Schedule tour
Select your preferred tour type — either in-person or real-time video tour — then discuss available options with the builder representative you're connected with.
Facts & features
Interior
Bedrooms & bathrooms
- Bedrooms: 4
- Bathrooms: 2
- Full bathrooms: 2
Interior area
- Total interior livable area: 2,052 sqft
Video & virtual tour
Property
Parking
- Total spaces: 2
- Parking features: Garage
- Garage spaces: 2
Features
- Levels: 1.0
- Stories: 1
Construction
Type & style
- Home type: SingleFamily
- Property subtype: Single Family Residence
Condition
- New Construction
- New construction: Yes
Details
- Builder name: Maronda Homes
Community & HOA
Community
- Subdivision: Indian Lake Estates
Location
- Region: Indian Lake Estates
Financial & listing details
- Price per square foot: $174/sqft
- Date on market: 11/8/2025
About the community
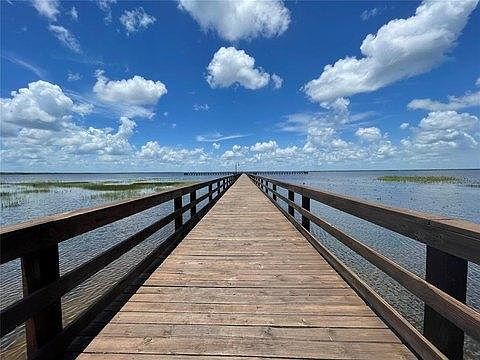
Source: Maronda Homes
1 home in this community
Available homes
| Listing | Price | Bed / bath | Status |
|---|---|---|---|
| 3911 Gardenia Dr | $329,990 | 4 bed / 2 bath | Available |
Source: Maronda Homes
Contact builder

By pressing Contact builder, you agree that Zillow Group and other real estate professionals may call/text you about your inquiry, which may involve use of automated means and prerecorded/artificial voices and applies even if you are registered on a national or state Do Not Call list. You don't need to consent as a condition of buying any property, goods, or services. Message/data rates may apply. You also agree to our Terms of Use.
Learn how to advertise your homesEstimated market value
Not available
Estimated sales range
Not available
$2,281/mo
Price history
| Date | Event | Price |
|---|---|---|
| 6/25/2025 | Price change | $356,250+0.1%$174/sqft |
Source: | ||
| 6/7/2025 | Price change | $355,950+0.1%$173/sqft |
Source: | ||
| 5/16/2025 | Price change | $355,550+6%$173/sqft |
Source: | ||
| 5/6/2025 | Price change | $335,550-0.2%$164/sqft |
Source: | ||
| 3/11/2025 | Price change | $336,250+0.4%$164/sqft |
Source: | ||
Public tax history
Monthly payment
Neighborhood: 33855
Nearby schools
GreatSchools rating
- 3/10Ben Hill Griffin Jr Elementary SchoolGrades: PK-5Distance: 12.4 mi
- 3/10Frostproof Middle/Senior High SchoolGrades: 6-12Distance: 12.3 mi
- 1/10Mclaughlin Middle School And Fine Arts AcademyGrades: 6-10Distance: 15.8 mi
Schools provided by the builder
- Elementary: Frostproof Elementary School
- Middle: Mclaughlin Middle School And Fine Arts A
- High: Frostproof Middle/Senior High School
- District: Polk County
Source: Maronda Homes. This data may not be complete. We recommend contacting the local school district to confirm school assignments for this home.

