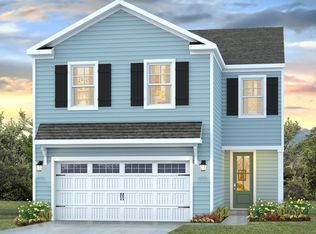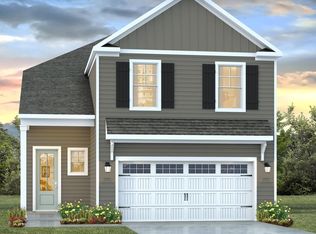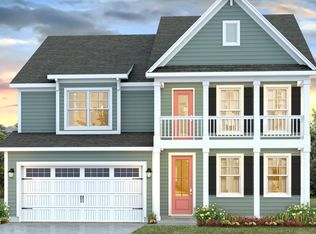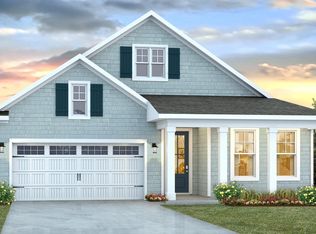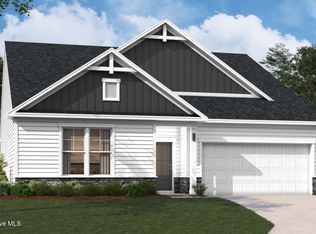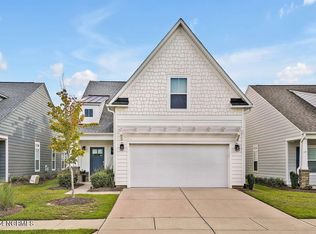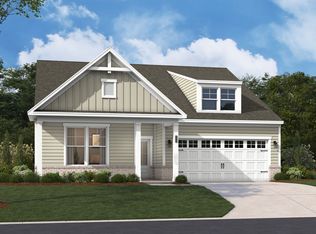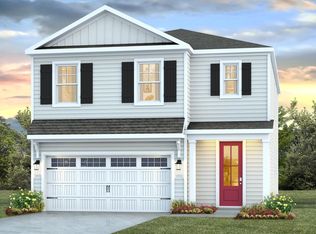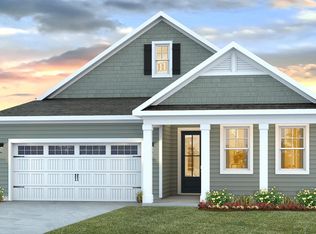Buildable plan: MADISON, Indigo Preserve, Leland, NC 28451
Buildable plan
This is a floor plan you could choose to build within this community.
View move-in ready homesWhat's special
- 58 |
- 2 |
Travel times
Schedule tour
Select your preferred tour type — either in-person or real-time video tour — then discuss available options with the builder representative you're connected with.
Facts & features
Interior
Bedrooms & bathrooms
- Bedrooms: 4
- Bathrooms: 3
- Full bathrooms: 3
Interior area
- Total interior livable area: 1,941 sqft
Video & virtual tour
Property
Parking
- Total spaces: 3
- Parking features: Garage
- Garage spaces: 3
Features
- Levels: 1.0
- Stories: 1
Construction
Type & style
- Home type: Townhouse
- Property subtype: Townhouse
Condition
- New Construction
- New construction: Yes
Details
- Builder name: D.R. Horton
Community & HOA
Community
- Subdivision: Indigo Preserve
Location
- Region: Leland
Financial & listing details
- Price per square foot: $227/sqft
- Date on market: 2/10/2026
About the community
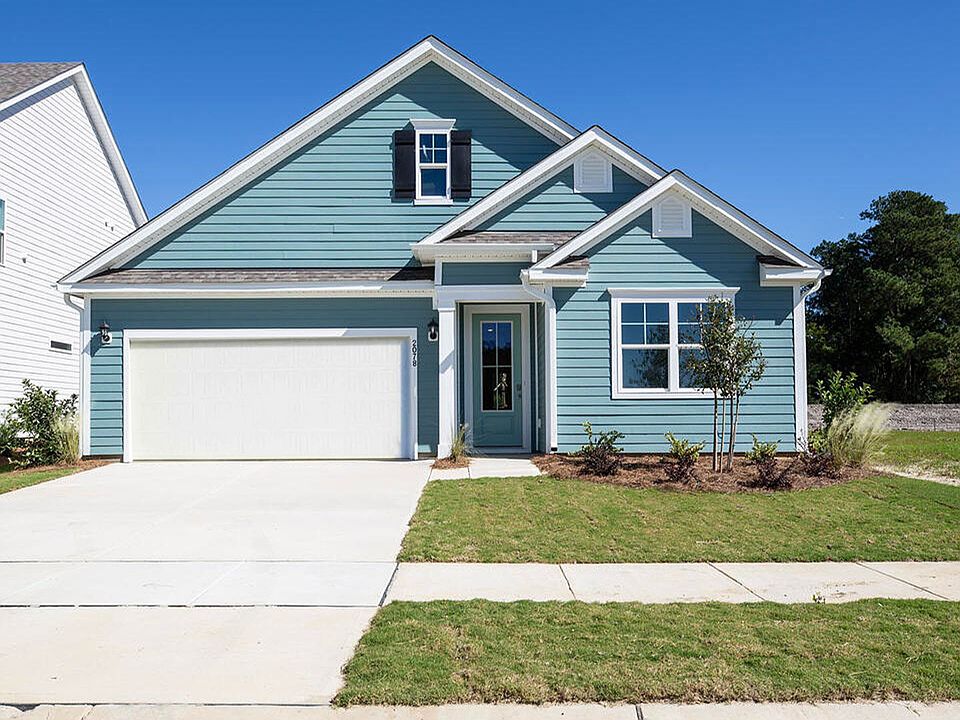
Source: DR Horton
13 homes in this community
Available homes
| Listing | Price | Bed / bath | Status |
|---|---|---|---|
| 3330 Summer Tanager Ln Lot 48 | $359,999 | 4 bed / 3 bath | Available |
| 3343 Summer Tanager Lane Lot 13 | $364,999 | 4 bed / 3 bath | Available |
| 3322 Summer Tanager Ln Lot 50 | $369,999 | 4 bed / 3 bath | Available |
| 1136 Indigo Bunting Drive Lot 58 | $414,999 | 2 bed / 2 bath | Available |
| 1160 Indigo Bunting Drive Lot 64 | $424,999 | 4 bed / 2 bath | Available |
| 9442 Crowded Gules Drive Lot 220 | $434,999 | 4 bed / 2 bath | Available |
| 1156 Indigo Bunting Drive Lot 63 | $444,999 | 4 bed / 3 bath | Available |
| 1116 Indigo Bunting Dr Lot 53 | $474,999 | 3 bed / 2 bath | Available |
| 8663 Blue Haw Way Lot 137 | $474,999 | 4 bed / 3 bath | Available |
| 9453 Crowded Gules Dr Lot 200 | $489,999 | 4 bed / 3 bath | Available |
| 3334 Summer Tanager Lane Lot 47 | $394,999 | 4 bed / 3 bath | Pending |
| 1120 Indigo Bunting Drive Lot 54 | $434,999 | 4 bed / 2 bath | Pending |
| 2090 Tulip Poplar Street Lot 38 | $454,999 | 4 bed / 3 bath | Pending |
Source: DR Horton
Contact builder

By pressing Contact builder, you agree that Zillow Group and other real estate professionals may call/text you about your inquiry, which may involve use of automated means and prerecorded/artificial voices and applies even if you are registered on a national or state Do Not Call list. You don't need to consent as a condition of buying any property, goods, or services. Message/data rates may apply. You also agree to our Terms of Use.
Learn how to advertise your homesEstimated market value
Not available
Estimated sales range
Not available
$2,257/mo
Price history
| Date | Event | Price |
|---|---|---|
| 7/3/2025 | Price change | $440,990-0.9%$227/sqft |
Source: | ||
| 6/28/2025 | Price change | $444,990+1.1%$229/sqft |
Source: | ||
| 1/9/2025 | Listed for sale | $439,990$227/sqft |
Source: | ||
Public tax history
Monthly payment
Neighborhood: 28451
Nearby schools
GreatSchools rating
- 7/10Town Creek ElementaryGrades: K-4Distance: 3.9 mi
- 2/10Leland MiddleGrades: 6-8Distance: 3.6 mi
- 3/10North Brunswick HighGrades: 9-12Distance: 4.1 mi
Schools provided by the builder
- Elementary: Town Creek Elementary School
- Middle: Town Creek Middle School
- High: North Brunswick High School
- District: Brunswick County School District
Source: DR Horton. This data may not be complete. We recommend contacting the local school district to confirm school assignments for this home.
