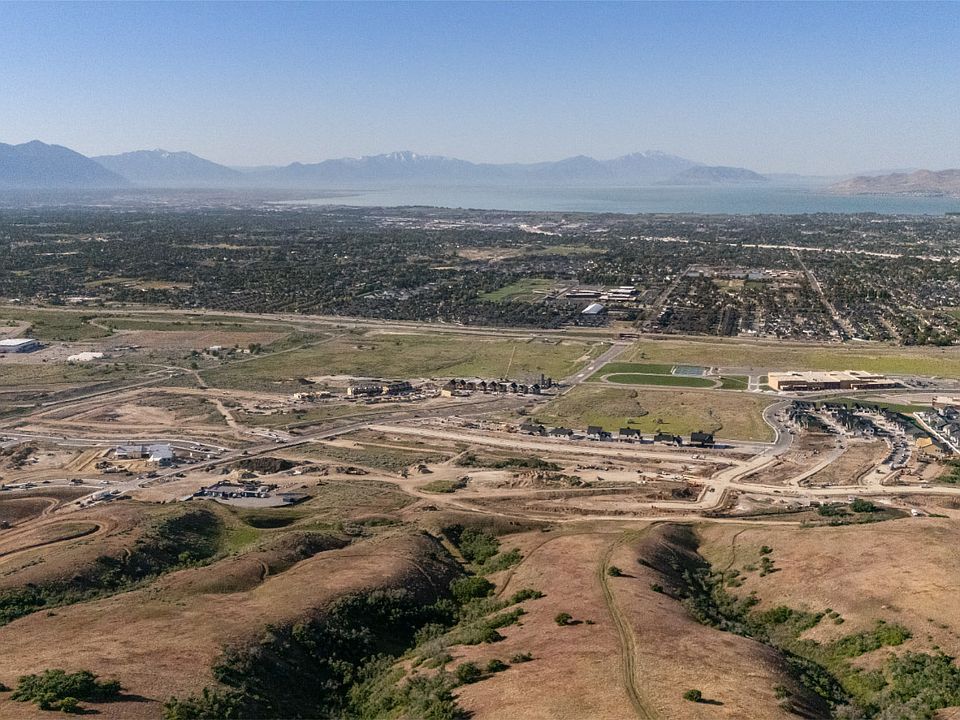D.R. Horton's Dalton floorplan in our Lehi, Utah, Inverness community boasts the efficient space of a two-story townhome and the privacy, light, and spaciousness of a 3 bed, 2 ½ bath single family home. The floorplan's thoughtful placement of a two-car garage at the rear and three head-turning exterior options allow you to put your best front forward.
Get cozy in one of three spacious upstairs bedrooms that boast recessed lighting, ample closet space, bright windows, and plush carpet. The large primary bedroom—with a full en suite bathroom and window-lit walk-in closet—offer enough space and privacy to take the pressure off getting ready on busy mornings. At the other end of the hall, you'll find two additional bedrooms, one of which includes a walk-in closet of its own.
The upstairs also features a well-appointed shared bathroom with a tub and vanity that includes plenty of cabinets and drawers to go around. A large laundry room offers lots of space to keep laundry day chaos out of sight.
Down the enclosed staircase is an expansive open concept living, dining, and kitchen area with sought-after premium features like quartz countertops, breakfast bar, stainless steel appliances, large pantry, recessed lighting, and laminate wood flooring. It's a canvas for your vision and a flexible, wide-open space for making memories with friends and family.
Get in touch with us today to create your perfect Dalton home in Inverness.
New construction
from $434,990
Buildable plan: Dalton, Inverness, Lehi, UT 84043
3beds
1,399sqft
Townhouse
Built in 2025
-- sqft lot
$434,800 Zestimate®
$311/sqft
$-- HOA
Buildable plan
This is a floor plan you could choose to build within this community.
View move-in ready homesWhat's special
Laminate wood flooringLarge laundry roomFull en suite bathroomWell-appointed shared bathroomRecessed lightingBreakfast barStainless steel appliances
Call: (385) 421-9115
- 96 |
- 6 |
Travel times
Schedule tour
Select your preferred tour type — either in-person or real-time video tour — then discuss available options with the builder representative you're connected with.
Facts & features
Interior
Bedrooms & bathrooms
- Bedrooms: 3
- Bathrooms: 3
- Full bathrooms: 2
- 1/2 bathrooms: 1
Interior area
- Total interior livable area: 1,399 sqft
Property
Parking
- Total spaces: 2
- Parking features: Garage
- Garage spaces: 2
Features
- Levels: 2.0
- Stories: 2
Construction
Type & style
- Home type: Townhouse
- Property subtype: Townhouse
Condition
- New Construction
- New construction: Yes
Details
- Builder name: D.R. Horton
Community & HOA
Community
- Subdivision: Inverness
Location
- Region: Lehi
Financial & listing details
- Price per square foot: $311/sqft
- Date on market: 6/12/2025
About the community
In Lehi, Utah, within the Silicon Slopes tech corridor, a new home community unlike any other is taking shape in the bustling city of Lehi. Inverness, located among the stunning natural mountain landscape of Utah County, is intended to inspire residents to live life to the fullest by designing spaces and experiences that will foster new friendships, pursue interests and hobbies, enjoy the community and nearby recreational amenities, and much more! Inverness will offer a variety of home types from townhomes to single-family homes, in numerous architectural styles. Inverness is in the perfect northern Utah County location: ~3 miles east of I-15 on Timpanogos Highway (UT 92), near the Texas Instruments complex.
At D.R. Horton, we take pride in the attention to detail and special touches we put into every community we design and build. We build beautiful homes that feel perfectly designed for you - so you can focus on building memories from the day you move in.
Photos are representative of and may vary as built.
Source: DR Horton

