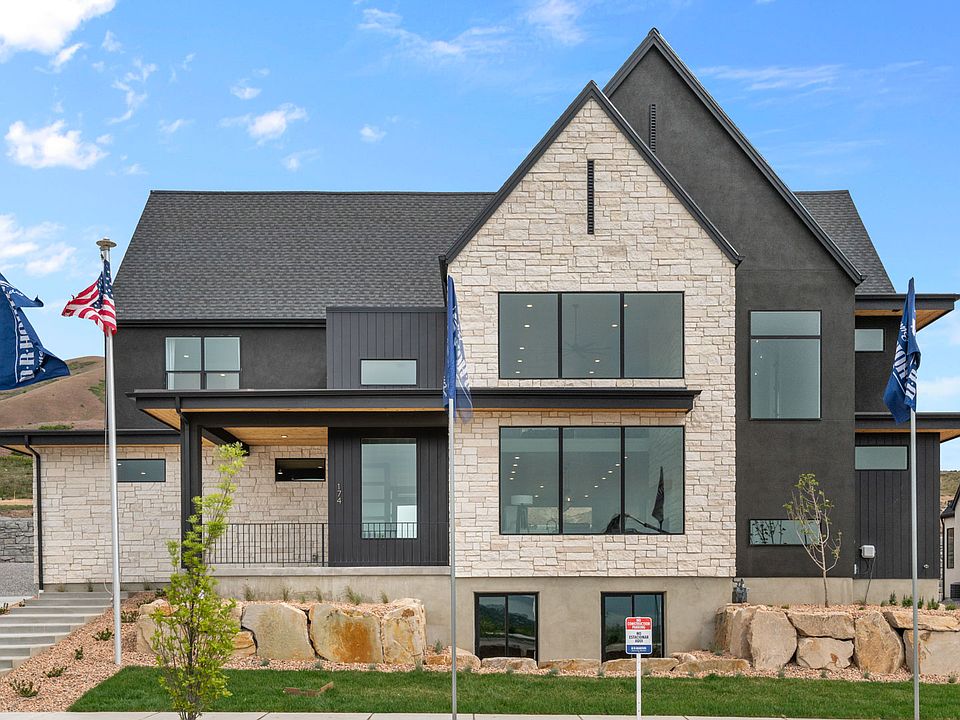The 2-story Beechwood floorplan in D.R. Horton's Inverness community in Lehi, Utah, is thoughtfully designed space that can grow with you. Two timeless exteriors invite you to make this beautiful home all your own.
From the two-car garage, you'll enter a mudroom with an adjoining powder room. From there, the space opens into a bright open concept living space whose laminate wood flooring, recessed lighting, and large windows make for a clean, modern canvas for your personal style. In the kitchen, stainless steel appliances, a large quartz breakfast bar, and a seriously spacious pantry make food prep a breeze.
Upstairs are four bedrooms: the primary bedroom and three additional rooms, plus a laundry room and shared full bath. The primary bedroom boasts a well-appointed en-suite bathroom with a private water closet and spacious walk-in closet with built-in organization. The two comfortable secondary bedrooms feature large walk-in closets of their own. The top floor also includes a flexible loft or office space.
The Beechwood floorplan also includes a plumbed unfinished basement with enough room for a bedroom, large family room, and a full bath.
Get in touch with us today to begin designing your perfect Beechwood home.
New construction
from $664,990
Buildable plan: Beechwood, Inverness, Lehi, UT 84043
4beds
2,942sqft
Single Family Residence
Built in 2025
-- sqft lot
$665,000 Zestimate®
$226/sqft
$-- HOA
Buildable plan
This is a floor plan you could choose to build within this community.
View move-in ready homes- 32 |
- 0 |
Travel times
Schedule tour
Select your preferred tour type — either in-person or real-time video tour — then discuss available options with the builder representative you're connected with.
Facts & features
Interior
Bedrooms & bathrooms
- Bedrooms: 4
- Bathrooms: 3
- Full bathrooms: 2
- 1/2 bathrooms: 1
Interior area
- Total interior livable area: 2,942 sqft
Property
Parking
- Total spaces: 2
- Parking features: Garage
- Garage spaces: 2
Features
- Levels: 2.0
- Stories: 2
Construction
Type & style
- Home type: SingleFamily
- Property subtype: Single Family Residence
Condition
- New Construction
- New construction: Yes
Details
- Builder name: D.R. Horton
Community & HOA
Community
- Subdivision: Inverness
Location
- Region: Lehi
Financial & listing details
- Price per square foot: $226/sqft
- Date on market: 10/3/2025
About the community
In Lehi, Utah, within the Silicon Slopes tech corridor, a new home community unlike any other is taking shape in the bustling city of Lehi. Inverness, located among the stunning natural mountain landscape of Utah County, is intended to inspire residents to live life to the fullest by designing spaces and experiences that will foster new friendships, pursue interests and hobbies, enjoy the community and nearby recreational amenities, and much more! Inverness will offer a variety of home types from townhomes to single-family homes, in numerous architectural styles. Inverness is in the perfect northern Utah County location: ~3 miles east of I-15 on Timpanogos Highway (UT 92), near the Texas Instruments complex.
At D.R. Horton, we take pride in the attention to detail and special touches we put into every community we design and build. We build beautiful homes that feel perfectly designed for you - so you can focus on building memories from the day you move in.
Photos are representative of and may vary as built.
Source: DR Horton

