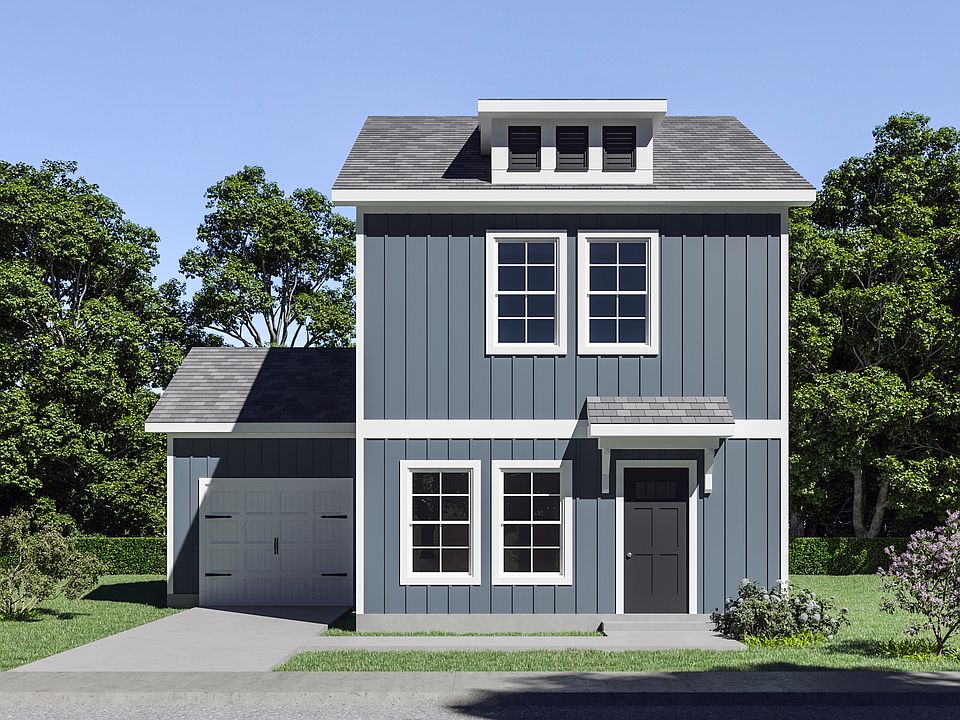The Aspen Single-Family home plan blends smart design with everyday comfort, offering 1,305 sq. ft. of beautifully designed living space. This three-bedroom, two-and-a-half-bath home includes a convenient one-car garage, making it ideal for today's lifestyles.
Step through the covered entry into a welcoming foyer that opens into a light-filled dining area and a stunning kitchen with a large plantation-style island and walk-in pantry-perfect for everything from busy mornings to weekend entertaining. The open-concept layout flows seamlessly into the spacious great room at the back of the home, creating a warm and inviting space for gathering with family or friends. A powder room is conveniently located on the main level, and the rear door opens to a private patio, offering a peaceful outdoor retreat.
Upstairs, the primary suite offers a quiet escape with a large walk-in closet and a well-appointed ensuite bath featuring a double vanity. Two additional bedrooms are located at the rear of the home, each with ample closet space and easy access to a stylish full bath. A centrally located laundry area adds convenience to your daily routine.
Whether you're starting your homeownership journey or simply looking for a space that feels just right, the Aspen offers the comfort and flexibility to grow with you.
from $359,990
Buildable plan: Aspen Single-Family, Iola Street, Greenville, SC 29611
3beds
1,305sqft
Single Family Residence
Built in 2025
-- sqft lot
$-- Zestimate®
$276/sqft
$-- HOA
Buildable plan
This is a floor plan you could choose to build within this community.
View move-in ready homesWhat's special
Private patioLarge plantation-style islandSpacious great roomStunning kitchenWalk-in pantryWell-appointed ensuite bathOpen-concept layout
Call: (864) 523-6097
- 1 |
- 0 |
Travel times
Schedule tour
Select your preferred tour type — either in-person or real-time video tour — then discuss available options with the builder representative you're connected with.
Facts & features
Interior
Bedrooms & bathrooms
- Bedrooms: 3
- Bathrooms: 3
- Full bathrooms: 2
- 1/2 bathrooms: 1
Interior area
- Total interior livable area: 1,305 sqft
Property
Parking
- Total spaces: 1
- Parking features: Garage
- Garage spaces: 1
Features
- Levels: 2.0
- Stories: 2
Construction
Type & style
- Home type: SingleFamily
- Property subtype: Single Family Residence
Condition
- New Construction
- New construction: Yes
Details
- Builder name: McGuinn Homes
Community & HOA
Community
- Subdivision: Iola Street
Location
- Region: Greenville
Financial & listing details
- Price per square foot: $276/sqft
- Date on market: 11/5/2025
About the community
Nestled in the heart of Greenville's West Village, Iola Street offers a unique blend of historic character and everyday comfort. Just 2.3 miles from downtown Greenville, this community is known for its tree-lined streets, walkable layout, and the timeless appeal of classic mill houses that reflect the area's rich history.
Life in Iola Street means enjoying the true benefits of a walkable neighborhood. Morning coffee, local art galleries, weekend markets, and favorite restaurants are all just steps from your front door-making it easy to stay connected without getting in the car. Whether you're running errands or meeting up with friends, everything feels close and convenient.
Living in this community means having easy access to many of Greenville's offerings-whether you enjoy quiet walks along the Swamp Rabbit Trail, relaxing afternoons in Falls Park, or exploring local shops and eateries at your own pace. It's a welcoming neighborhood where you can enjoy the pace and lifestyle that suits you best.
Experience life in one of Greenville's most distinctive neighborhoods-where charm, connection, and convenience come together.
Source: McGuinn Homes

