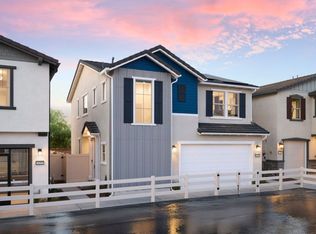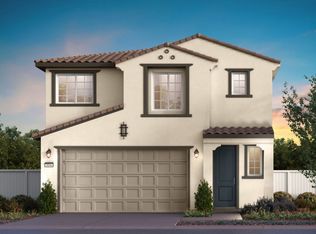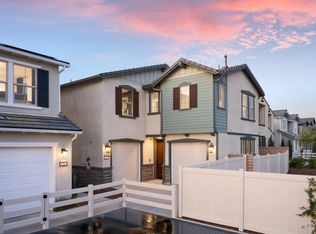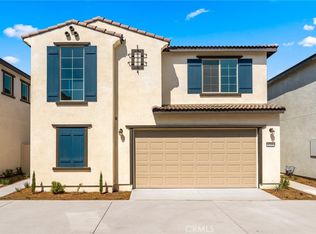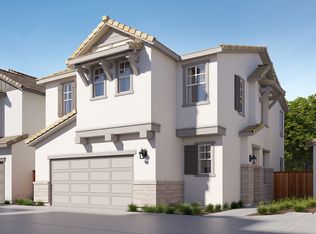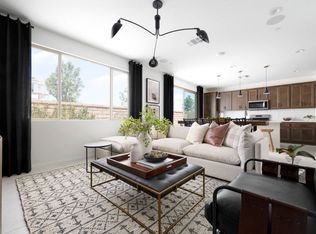Buildable plan: Plan 3, Iris at Wildflower Acres, Ontario, CA 91761
Buildable plan
This is a floor plan you could choose to build within this community.
View move-in ready homesWhat's special
- 162 |
- 7 |
Travel times
Schedule tour
Select your preferred tour type — either in-person or real-time video tour — then discuss available options with the builder representative you're connected with.
Facts & features
Interior
Bedrooms & bathrooms
- Bedrooms: 3
- Bathrooms: 3
- Full bathrooms: 2
- 1/2 bathrooms: 1
Interior area
- Total interior livable area: 1,753 sqft
Video & virtual tour
Property
Parking
- Total spaces: 2
- Parking features: Garage
- Garage spaces: 2
Features
- Levels: 2.0
- Stories: 2
Construction
Type & style
- Home type: SingleFamily
- Property subtype: Single Family Residence
Condition
- New Construction
- New construction: Yes
Details
- Builder name: Pulte Homes
Community & HOA
Community
- Subdivision: Iris at Wildflower Acres
Location
- Region: Ontario
Financial & listing details
- Price per square foot: $383/sqft
- Date on market: 1/31/2026
About the community
Source: Pulte
11 homes in this community
Homes based on this plan
| Listing | Price | Bed / bath | Status |
|---|---|---|---|
| 4221 S Malagon Privado | $751,497 | 3 bed / 3 bath | Available March 2026 |
Other available homes
| Listing | Price | Bed / bath | Status |
|---|---|---|---|
| 4264 S Malagon Privado | $699,843 | 3 bed / 3 bath | Move-in ready |
| 4266 S Malagon Privado | $715,371 | 3 bed / 3 bath | Move-in ready |
| 4274 S Malagon Privado | $725,681 | 3 bed / 3 bath | Move-in ready |
| 4268 S Malagon Privado | $788,148 | 4 bed / 3 bath | Move-in ready |
| 4225 S Malagon Privado | $791,464 | 4 bed / 3 bath | Available March 2026 |
| 4256 S Malagon Privado | $696,060 | 3 bed / 3 bath | Available April 2026 |
Available lots
| Listing | Price | Bed / bath | Status |
|---|---|---|---|
| 4258 S Malagon Privado | $661,990+ | 3 bed / 3 bath | Customizable |
| 4260 S Malagon Privado | $671,990+ | 3 bed / 3 bath | Customizable |
| 4254 S Malagon Privado | $716,990+ | 4 bed / 3 bath | Customizable |
| 4270 S Malagon Privado | $716,990+ | 4 bed / 3 bath | Customizable |
Source: Pulte
Contact builder

By pressing Contact builder, you agree that Zillow Group and other real estate professionals may call/text you about your inquiry, which may involve use of automated means and prerecorded/artificial voices and applies even if you are registered on a national or state Do Not Call list. You don't need to consent as a condition of buying any property, goods, or services. Message/data rates may apply. You also agree to our Terms of Use.
Learn how to advertise your homesEstimated market value
$671,700
$638,000 - $705,000
$3,352/mo
Price history
| Date | Event | Price |
|---|---|---|
| 2/5/2026 | Price change | $671,990-10.6%$383/sqft |
Source: | ||
| 1/10/2026 | Price change | $751,497+0.7%$429/sqft |
Source: | ||
| 1/4/2026 | Price change | $746,497+0.3%$426/sqft |
Source: | ||
| 12/25/2025 | Price change | $744,497+0.9%$425/sqft |
Source: | ||
| 10/24/2025 | Price change | $737,773+1.4%$421/sqft |
Source: | ||
Public tax history
Monthly payment
Neighborhood: Esperanza
Nearby schools
GreatSchools rating
- 6/10Ranch View Elementary SchoolGrades: K-6Distance: 2 mi
- 7/10Grace Yokley Middle SchoolGrades: 7-8Distance: 2.2 mi
- 6/10Colony High SchoolGrades: 9-12Distance: 1.5 mi
