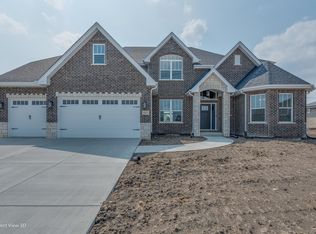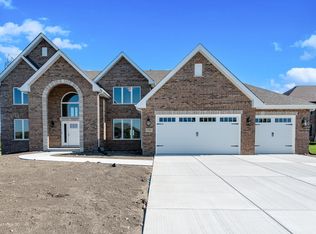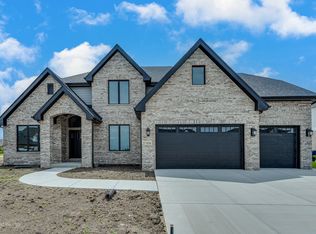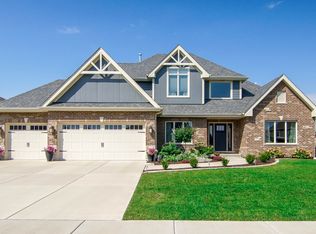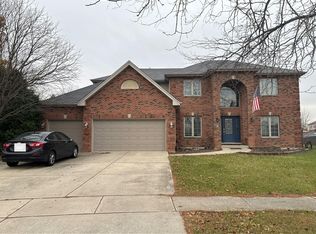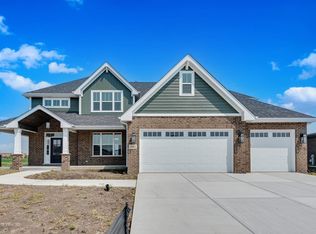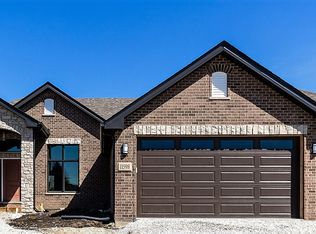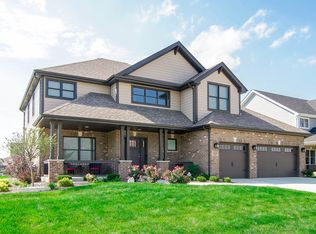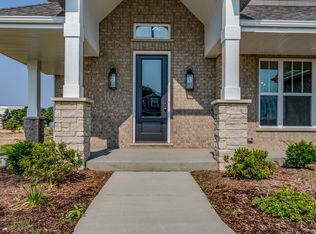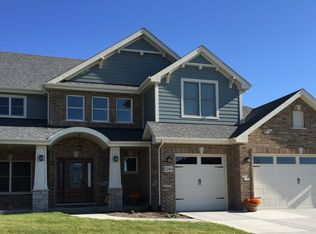Buildable plan: The Country Ian III, Jacobs Field, New Lenox, IL 60451
Buildable plan
This is a floor plan you could choose to build within this community.
View move-in ready homesWhat's special
- 168 |
- 3 |
Travel times
Facts & features
Interior
Bedrooms & bathrooms
- Bedrooms: 4
- Bathrooms: 3
- Full bathrooms: 2
- 1/2 bathrooms: 1
Heating
- Natural Gas, Forced Air
Cooling
- Central Air
Features
- Walk-In Closet(s)
- Has fireplace: Yes
Interior area
- Total interior livable area: 2,850 sqft
Video & virtual tour
Property
Parking
- Total spaces: 3
- Parking features: Attached
- Attached garage spaces: 3
Features
- Levels: 2.0
- Stories: 2
Construction
Type & style
- Home type: SingleFamily
- Property subtype: Single Family Residence
Materials
- Brick, Other, Wood Siding
- Roof: Asphalt
Condition
- New Construction
- New construction: Yes
Details
- Builder name: Flaherty Builders
Community & HOA
Community
- Subdivision: Jacobs Field
Location
- Region: New Lenox
Financial & listing details
- Price per square foot: $232/sqft
- Date on market: 12/11/2025
About the community
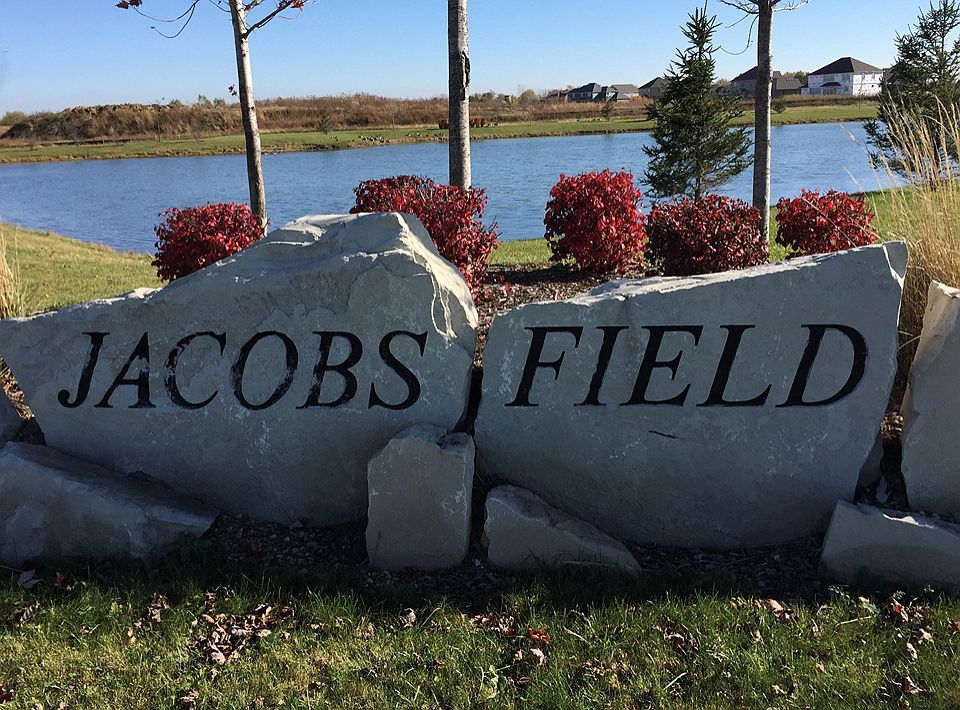
Source: Flaherty Builders
Contact agent
By pressing Contact agent, you agree that Zillow Group and its affiliates, and may call/text you about your inquiry, which may involve use of automated means and prerecorded/artificial voices. You don't need to consent as a condition of buying any property, goods or services. Message/data rates may apply. You also agree to our Terms of Use. Zillow does not endorse any real estate professionals. We may share information about your recent and future site activity with your agent to help them understand what you're looking for in a home.
Learn how to advertise your homesEstimated market value
$657,900
$625,000 - $691,000
$4,716/mo
Price history
| Date | Event | Price |
|---|---|---|
| 12/17/2025 | Price change | $659,900+3.1%$232/sqft |
Source: Flaherty Builders Report a problem | ||
| 10/28/2025 | Listed for sale | $639,900$225/sqft |
Source: Flaherty Builders Report a problem | ||
Public tax history
Monthly payment
Neighborhood: 60451
Nearby schools
GreatSchools rating
- 9/10Nelson Prairie SchoolGrades: 1-3Distance: 1.2 mi
- NACherry Hill Elementary and Early Childhood CenterGrades: PK-8Distance: 2.5 mi
- 10/10Lincoln Way WestGrades: 9-12Distance: 0.5 mi
Schools provided by the builder
- Elementary: Spencer Trail-Kindergarten, Nelson Prair
- Middle: Liberty Jr. High
- High: Lincoln-Way West High School
- District: Lincoln-Way Community High School Distri
Source: Flaherty Builders. This data may not be complete. We recommend contacting the local school district to confirm school assignments for this home.
