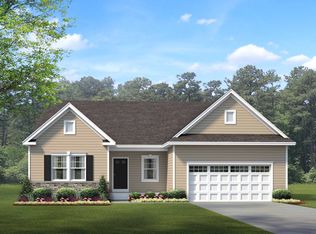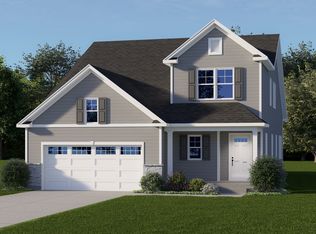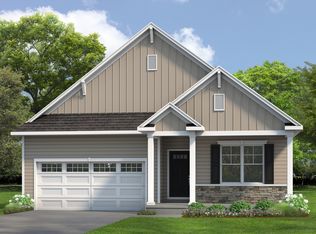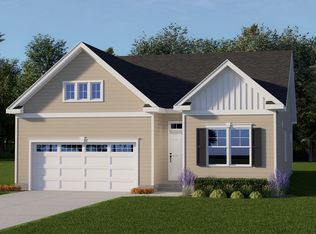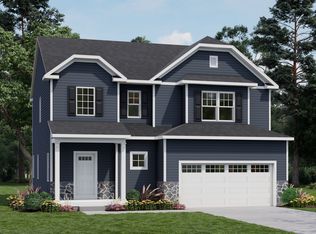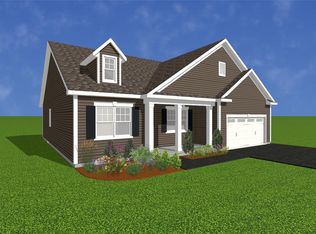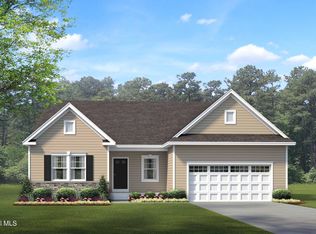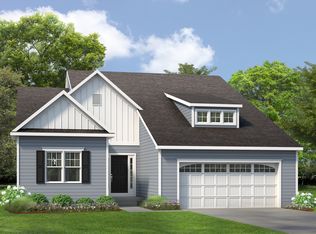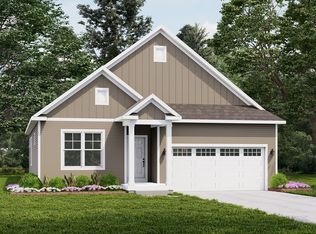Buildable plan: Amira, Juniper Ridge, Hnhegf Halfmoon, NY 12065
Buildable plan
This is a floor plan you could choose to build within this community.
View move-in ready homesWhat's special
- 143 |
- 4 |
Travel times
Schedule tour
Facts & features
Interior
Bedrooms & bathrooms
- Bedrooms: 3
- Bathrooms: 2
- Full bathrooms: 2
Heating
- Forced Air
Cooling
- Central Air
Interior area
- Total interior livable area: 1,855 sqft
Property
Parking
- Total spaces: 2
- Parking features: Attached
- Attached garage spaces: 2
Construction
Type & style
- Home type: SingleFamily
- Property subtype: Single Family Residence
Materials
- Roof: Asphalt
Condition
- New Construction
- New construction: Yes
Details
- Builder name: Abele Homes
Community & HOA
Community
- Subdivision: Juniper Ridge
HOA
- Has HOA: Yes
- HOA fee: $250 monthly
Location
- Region: Hnhegf Halfmoon
Financial & listing details
- Price per square foot: $334/sqft
- Date on market: 2/2/2026
About the community
View community detailsSource: Abele Homes, LLC
36 homes in this community
Available homes
| Listing | Price | Bed / bath | Status |
|---|---|---|---|
| 7 Magnolia Drive | $623,995 | 3 bed / 2 bath | Available |
| 2 Clover Leaf Drive | $636,995 | 3 bed / 2 bath | Available |
| 12 Clover Leaf Drive | $778,000 | 3 bed / 2 bath | Available |
| 1 Clover Leaf Dr | $659,995 | 3 bed / 2 bath | Available March 2026 |
Available lots
| Listing | Price | Bed / bath | Status |
|---|---|---|---|
| 11 Clover Leaf Dr | $599,995+ | 3 bed / 2 bath | Customizable |
| 28 Clover Leaf Dr | $599,995+ | 3 bed / 2 bath | Customizable |
| 86 Magnolia Dr | $599,995+ | 3 bed / 2 bath | Customizable |
| 23 Clover Leaf Dr | $605,995+ | 3 bed / 3 bath | Customizable |
| 30 Clover Leaf Dr | $605,995+ | 3 bed / 3 bath | Customizable |
| 41 Clover Leaf Dr | $605,995+ | 3 bed / 3 bath | Customizable |
| 13 Clover Leaf Dr | $619,995+ | 3 bed / 2 bath | Customizable |
| 29 Clover Leaf Dr | $619,995+ | 3 bed / 2 bath | Customizable |
| 39 Clover Leaf Dr | $619,995+ | 3 bed / 2 bath | Customizable |
| 8 Clover Leaf Dr | $619,995+ | 3 bed / 2 bath | Customizable |
| 82 Magnolia Dr | $619,995+ | 3 bed / 2 bath | Customizable |
| 84 Magnolia Dr | $619,995+ | 3 bed / 2 bath | Customizable |
| 38 Clover Leaf Dr | $623,995+ | 3 bed / 2 bath | Customizable |
| 9 Clover Leaf Dr | $623,995+ | 3 bed / 2 bath | Customizable |
| 37 Clover Leaf Dr | $635,995+ | 3 bed / 3 bath | Customizable |
| 33 Magnolia Dr | $636,995+ | 3 bed / 3 bath | Customizable |
| 25 Clover Leaf Dr | $645,995+ | 4 bed / 3 bath | Customizable |
| 36 Clover Leaf Dr | $645,995+ | 4 bed / 3 bath | Customizable |
| 7 Clover Leaf Dr | $645,995+ | 4 bed / 3 bath | Customizable |
| 80 Magnolia Dr | $646,995+ | 3 bed / 2 bath | Customizable |
| 35 Clover Leaf Dr | $651,995+ | 3 bed / 3 bath | Customizable |
| 44 Clover Leaf Dr | $651,995+ | 3 bed / 3 bath | Customizable |
| 33 Clover Leaf Dr | $658,995+ | 3 bed / 2 bath | Customizable |
| 42 Clover Leaf Dr | $658,995+ | 3 bed / 2 bath | Customizable |
| 32 Clover Leaf Dr | $663,995+ | 3 bed / 2 bath | Customizable |
| 43 Clover Leaf Dr | $663,995+ | 3 bed / 2 bath | Customizable |
| 31 Clover Leaf Dr | $685,995+ | 3 bed / 2 bath | Customizable |
| 40 Clover Leaf Dr | $685,995+ | 3 bed / 2 bath | Customizable |
| 9 Silver Oak Dr | $685,995+ | 3 bed / 2 bath | Customizable |
| 27 Clover Leaf Dr | $705,995+ | 4 bed / 3 bath | Customizable |
| 34 Clover Leaf Dr | $705,995+ | 4 bed / 3 bath | Customizable |
| 5 Clover Leaf Dr | $705,995+ | 4 bed / 3 bath | Customizable |
Source: Abele Homes, LLC
Contact agent
By pressing Contact agent, you agree that Zillow Group and its affiliates, and may call/text you about your inquiry, which may involve use of automated means and prerecorded/artificial voices. You don't need to consent as a condition of buying any property, goods or services. Message/data rates may apply. You also agree to our Terms of Use. Zillow does not endorse any real estate professionals. We may share information about your recent and future site activity with your agent to help them understand what you're looking for in a home.
Learn how to advertise your homesEstimated market value
$612,000
$581,000 - $643,000
$3,069/mo
Price history
| Date | Event | Price |
|---|---|---|
| 9/19/2025 | Listed for sale | $619,995$334/sqft |
Source: | ||
Public tax history
Monthly payment
Neighborhood: 12065
Nearby schools
GreatSchools rating
- 5/10Shatekon Elementary SchoolGrades: K-5Distance: 3.6 mi
- 7/10Koda Middle SchoolGrades: 6-8Distance: 4.7 mi
- 8/10Shenendehowa High SchoolGrades: 9-12Distance: 4.3 mi
Schools provided by the builder
- Elementary: Shatekon Elementary/Mechanicville Elemen
- Middle: Koda Middle School/Mechanicille Middle S
- High: Shenendehowa
- District: Shenendehowa/Mechanicville
Source: Abele Homes, LLC. This data may not be complete. We recommend contacting the local school district to confirm school assignments for this home.

