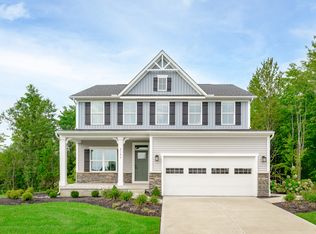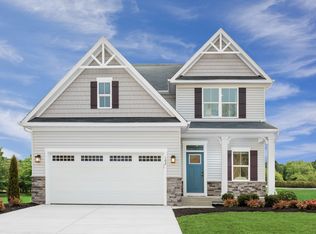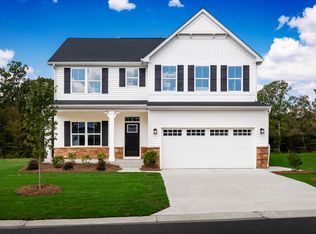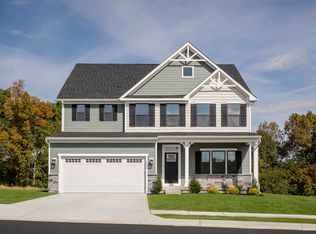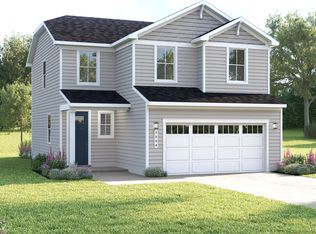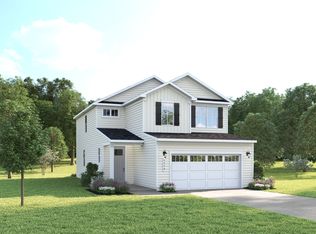Buildable plan: Anderson, Kelton, Charlotte, NC 28216
Buildable plan
This is a floor plan you could choose to build within this community.
View move-in ready homesWhat's special
- 124 |
- 6 |
Travel times
Schedule tour
Select your preferred tour type — either in-person or real-time video tour — then discuss available options with the builder representative you're connected with.
Facts & features
Interior
Bedrooms & bathrooms
- Bedrooms: 3
- Bathrooms: 3
- Full bathrooms: 2
- 1/2 bathrooms: 1
Interior area
- Total interior livable area: 2,294 sqft
Video & virtual tour
Property
Parking
- Total spaces: 2
- Parking features: Garage
- Garage spaces: 2
Features
- Levels: 2.0
- Stories: 2
Construction
Type & style
- Home type: SingleFamily
- Property subtype: Single Family Residence
Condition
- New Construction
- New construction: Yes
Details
- Builder name: Ryan Homes
Community & HOA
Community
- Subdivision: Kelton
Location
- Region: Charlotte
Financial & listing details
- Price per square foot: $199/sqft
- Date on market: 12/3/2025
About the community
Source: Ryan Homes
1 home in this community
Available homes
| Listing | Price | Bed / bath | Status |
|---|---|---|---|
| 4024 Kelton Way | $424,990 | 3 bed / 3 bath | Available February 2026 |
Source: Ryan Homes
Contact builder

By pressing Contact builder, you agree that Zillow Group and other real estate professionals may call/text you about your inquiry, which may involve use of automated means and prerecorded/artificial voices and applies even if you are registered on a national or state Do Not Call list. You don't need to consent as a condition of buying any property, goods, or services. Message/data rates may apply. You also agree to our Terms of Use.
Learn how to advertise your homesEstimated market value
Not available
Estimated sales range
Not available
$2,559/mo
Price history
| Date | Event | Price |
|---|---|---|
| 12/23/2025 | Price change | $455,990+1.3%$199/sqft |
Source: | ||
| 12/2/2025 | Price change | $449,990+3.4%$196/sqft |
Source: | ||
| 11/11/2025 | Price change | $434,990+1.2%$190/sqft |
Source: | ||
| 10/30/2025 | Price change | $429,990-8.5%$187/sqft |
Source: | ||
| 10/22/2025 | Listed for sale | $469,990$205/sqft |
Source: | ||
Public tax history
Monthly payment
Neighborhood: 28216
Nearby schools
GreatSchools rating
- 3/10Hornets Nest ElementaryGrades: PK-5Distance: 1 mi
- 3/10Ranson MiddleGrades: 6-8Distance: 3.2 mi
- 4/10Hopewell HighGrades: 9-12Distance: 3.7 mi
