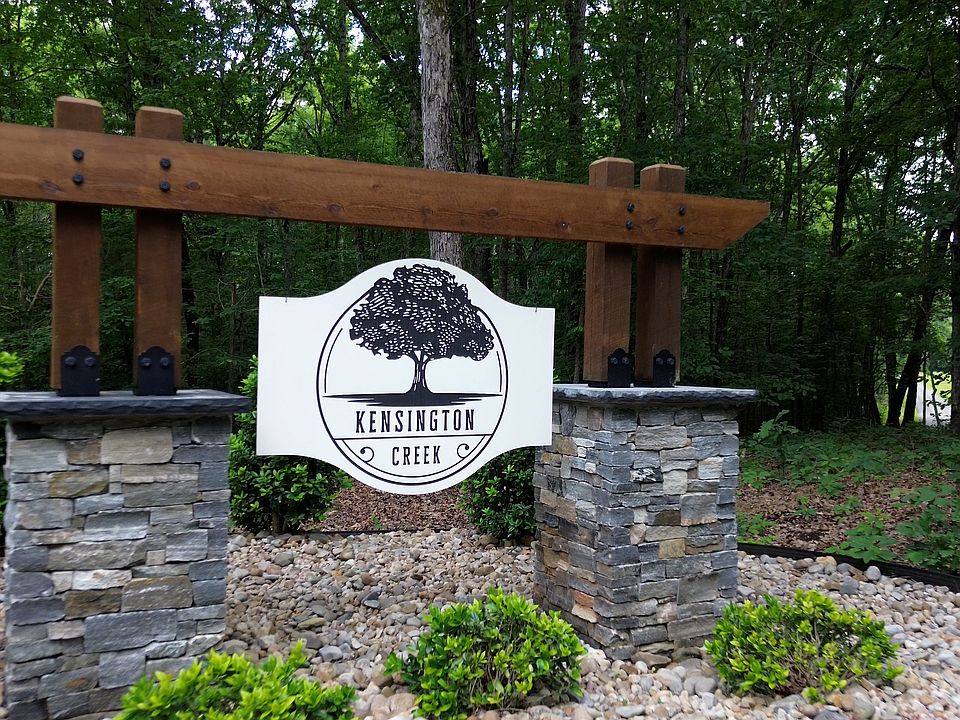The Orchard plan is an idyllic blend of modern design and classic elegance, offering 2,845+ sqft of versatile living space.
Stepping inside the cozy foyer welcomes you with an air of intimacy and leads directly to the flex room, a multipurpose space ideal for a study, craft room, or personal library. A hall bath features a full bath setup complete with a linen closet for additional storage.
At the heart of the home, an inviting open-concept design connects the kitchen, dinette, and family room. The kitchen is sleek and functional, centered around an island and complemented by a walk-in pantry for effortless organization. The dinette area creates a cozy nook for meals, flowing seamlessly into the family room. From here, step onto the covered porch.
From the family room, a hallway leads to the primary suite, including a primary bathroom with a walk-in shower, an extended vanity, a private water closet, and a linen closet, all flowing into a spacious walk-in closet.
A perfectly placed mudroom accesses the two-car garage. Adjacent to the mudroom is a centralized laundry room.
The second floor offers a loft area that's perfect as a study or recreational space. On this level, you'll find the third and fourth bedrooms, one with walk-in closet, and a full bathroom. A linen closet is thoughtfully placed just steps away.
The Orchard offers a harmonious blend of comfort, functionality, and customization, making it a truly idyllic place to call home.
from $674,950
Buildable plan: Orchard, Kensington Creek, Goochland, VA 23063
4beds
2,845sqft
Single Family Residence
Built in 2025
-- sqft lot
$674,700 Zestimate®
$237/sqft
$-- HOA
Buildable plan
This is a floor plan you could choose to build within this community.
View move-in ready homesWhat's special
Loft areaPrivate water closetOpen-concept designCentralized laundry roomThird and fourth bedroomsWalk-in pantryCovered porch
- 157 |
- 2 |
Travel times
Schedule tour
Facts & features
Interior
Bedrooms & bathrooms
- Bedrooms: 4
- Bathrooms: 3
- Full bathrooms: 3
Interior area
- Total interior livable area: 2,845 sqft
Property
Parking
- Total spaces: 2
- Parking features: Attached
- Attached garage spaces: 2
Features
- Levels: 2.0
- Stories: 2
Construction
Type & style
- Home type: SingleFamily
- Property subtype: Single Family Residence
Condition
- New Construction
- New construction: Yes
Details
- Builder name: Vertical Builders
Community & HOA
Community
- Subdivision: Kensington Creek
Location
- Region: Goochland
Financial & listing details
- Price per square foot: $237/sqft
- Date on market: 8/15/2025
About the community
Just a few homesites left! Discover your dream setting at Kensington Creek, our new construction community featuring tranquil, wooded homesites. This neighborhood offers new homes on picturesque lots ranging from ~1.5 to over 6 acres, blending privacy and community charm. Enjoy the warmth of Goochland without sacrificing modern convenience — Kensington Creek is perfectly positioned with easy access to I-64 and River Road West, placing both Richmond and Charlottesville within reach.
With new floor plans and pricing starting from the low $500s, our homes combine luxury with down-to-earth appeal. At Vertical Builders, we offer not just homes but the opportunity to create a custom retreat in this exceptional neighborhood.
Secure one of the final homesites at Kensington Creek and start building a home that blends luxury with nature. Don't miss the opportunity to claim your place in this unique, wooded community.
Source: Vertical Builders

