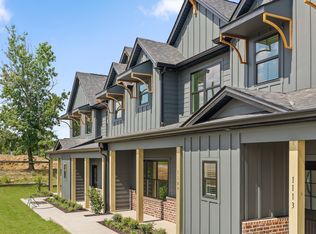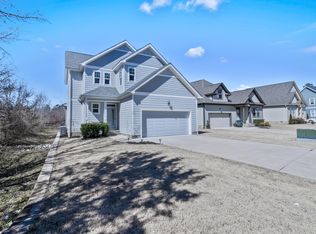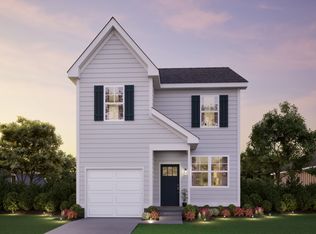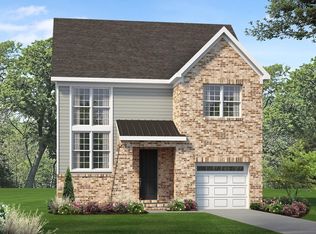Buildable plan: The Kennedy, Kensington, Chattanooga, TN 37421
Buildable plan
This is a floor plan you could choose to build within this community.
View move-in ready homesWhat's special
- 169 |
- 8 |
Travel times
Schedule tour
Select your preferred tour type — either in-person or real-time video tour — then discuss available options with the builder representative you're connected with.
Facts & features
Interior
Bedrooms & bathrooms
- Bedrooms: 3
- Bathrooms: 3
- Full bathrooms: 2
- 1/2 bathrooms: 1
Heating
- Natural Gas, Electric, Forced Air
Cooling
- Central Air
Interior area
- Total interior livable area: 1,756 sqft
Property
Parking
- Total spaces: 1
- Parking features: Attached
- Attached garage spaces: 1
Features
- Levels: 2.0
- Stories: 2
- Patio & porch: Patio
Construction
Type & style
- Home type: Townhouse
- Property subtype: Townhouse
Materials
- Other
- Roof: Asphalt
Condition
- New Construction
- New construction: Yes
Details
- Builder name: RP Homes
Community & HOA
Community
- Subdivision: Kensington
HOA
- Has HOA: Yes
- HOA fee: $245 monthly
Location
- Region: Chattanooga
Financial & listing details
- Price per square foot: $211/sqft
- Date on market: 11/30/2025
About the community

Source: RP Homes
Contact builder

By pressing Contact builder, you agree that Zillow Group and other real estate professionals may call/text you about your inquiry, which may involve use of automated means and prerecorded/artificial voices and applies even if you are registered on a national or state Do Not Call list. You don't need to consent as a condition of buying any property, goods, or services. Message/data rates may apply. You also agree to our Terms of Use.
Learn how to advertise your homesEstimated market value
Not available
Estimated sales range
Not available
Not available
Price history
| Date | Event | Price |
|---|---|---|
| 8/29/2025 | Price change | $369,900-2.6%$211/sqft |
Source: | ||
| 8/2/2025 | Price change | $379,900+1.3%$216/sqft |
Source: | ||
| 6/12/2025 | Listed for sale | $374,900$213/sqft |
Source: | ||
Public tax history
Monthly payment
Neighborhood: 37421
Nearby schools
GreatSchools rating
- 4/10East Brainerd Elementary SchoolGrades: PK-5Distance: 1.5 mi
- 7/10East Hamilton Middle SchoolGrades: 6-8Distance: 4.9 mi
- 9/10East Hamilton SchoolGrades: 9-12Distance: 2.8 mi
Schools provided by the builder
- Elementary: East Brainerd Elementary
- Middle: East Hamilton Middle
- High: East Hamilton High School
- District: East Hamilton
Source: RP Homes. This data may not be complete. We recommend contacting the local school district to confirm school assignments for this home.



