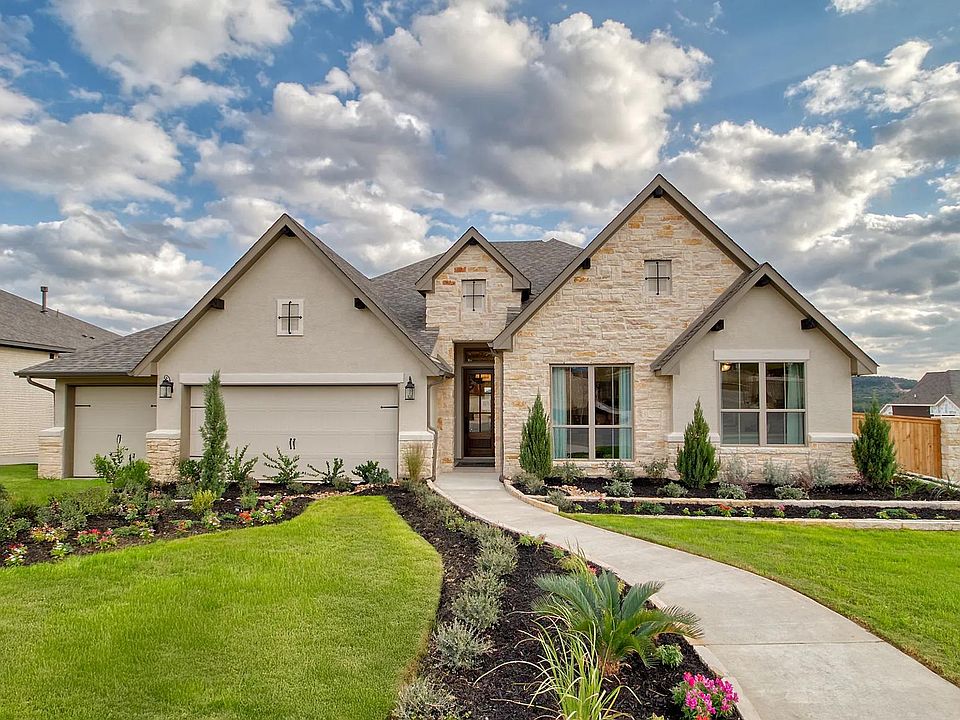Expansive Two-Story Corner Lot with Flexible Living and Dual Downstairs Suites Welcome to this beautifully designed five-bedroom, four-bath home offering over 3,800 square feet of thoughtfully crafted space on a prime corner lot. With both a primary and secondary bedroom conveniently located on the first floor, this layout provides exceptional flexibility for multi-generational living or guest accommodations. The heart of the home opens to a spacious formal dining room, ideal for hosting gatherings, and a warm, inviting living area that flows effortlessly into the kitchen. A dedicated study offers privacy for remote work, while the game room and flex room upstairs create endless possibilities for play, media, or hobby space. With elegant finishes throughout and a floor plan that adapts to your lifestyle, this home is the perfect blend of comfort, style, and function. Conveniently located near schools, shopping, dining, and major highways, this residence delivers everyday luxury in a location you'll love.
New construction
$999,900
1803 Yardzen Lane, San Antonio, TX 78260
5beds
3,837sqft
Single Family Residence
Built in 2025
8,276.4 Square Feet Lot
$987,900 Zestimate®
$261/sqft
$57/mo HOA
What's special
Elegant finishesFormal dining roomDedicated studyFlexible livingCorner lotGame roomDual downstairs suites
Call: (210) 796-9065
- 30 days
- on Zillow |
- 36 |
- 0 |
Zillow last checked: 7 hours ago
Listing updated: July 18, 2025 at 12:06pm
Listed by:
Christopher Marti TREC #628996 (210) 660-1098,
Marti Realty Group
Source: SABOR,MLS#: 1881759
Schedule tour
Select your preferred tour type — either in-person or real-time video tour — then discuss available options with the builder representative you're connected with.
Facts & features
Interior
Bedrooms & bathrooms
- Bedrooms: 5
- Bathrooms: 4
- Full bathrooms: 4
Primary bedroom
- Features: Walk-In Closet(s), Multi-Closets, Ceiling Fan(s), Full Bath
- Area: 256
- Dimensions: 16 x 16
Bedroom 2
- Area: 143
- Dimensions: 11 x 13
Bedroom 3
- Area: 156
- Dimensions: 12 x 13
Bedroom 4
- Area: 156
- Dimensions: 13 x 12
Bedroom 5
- Area: 156
- Dimensions: 13 x 12
Primary bathroom
- Features: Tub/Shower Separate, Separate Vanity, Double Vanity, Soaking Tub
- Area: 90
- Dimensions: 9 x 10
Dining room
- Area: 168
- Dimensions: 12 x 14
Family room
- Area: 306
- Dimensions: 17 x 18
Kitchen
- Area: 228
- Dimensions: 12 x 19
Office
- Area: 180
- Dimensions: 12 x 15
Heating
- Central, Natural Gas
Cooling
- Central Air
Appliances
- Included: Microwave, Range, Disposal, Dishwasher, Gas Water Heater
- Laundry: Washer Hookup, Dryer Connection
Features
- One Living Area, Eat-in Kitchen
- Flooring: Carpet, Ceramic Tile, Wood
- Has basement: No
- Number of fireplaces: 1
- Fireplace features: One
Interior area
- Total structure area: 3,837
- Total interior livable area: 3,837 sqft
Property
Parking
- Total spaces: 3
- Parking features: Three Car Garage, Attached, Garage Door Opener
- Attached garage spaces: 3
Features
- Levels: Two
- Stories: 2
- Pool features: None, Community
Lot
- Size: 8,276.4 Square Feet
Construction
Type & style
- Home type: SingleFamily
- Architectural style: Traditional
- Property subtype: Single Family Residence
Materials
- Stone, Stucco
- Foundation: Slab
- Roof: Composition
Condition
- New Construction
- New construction: Yes
- Year built: 2025
Details
- Builder name: Drees Custom Homes
Utilities & green energy
- Sewer: Sewer System
- Water: Water System
Community & HOA
Community
- Features: Clubhouse, Playground
- Security: Smoke Detector(s), Prewired, Controlled Access
- Subdivision: Kinder Ranch 70's
HOA
- Has HOA: Yes
- HOA fee: $687 annually
- HOA name: KINDER RANCH PROPERTY OWNERS ASSOCIATION
Location
- Region: San Antonio
Financial & listing details
- Price per square foot: $261/sqft
- Price range: $1M - $1M
- Date on market: 7/7/2025
- Listing terms: Conventional,FHA,VA Loan,Cash
About the community
Embrace the natural elegance of the Texas Hill Country at the Village at Hastings Ridge in Kinder Ranch, San Antonio. Discover footpaths winding through secluded woods, protected greenbelts, and thoughtfully designed common areas throughout this gated, master-planned community's 1,000 acres. This luxury community harmonizes with its natural surroundings while offering the conveniences of city life. Drees Custom Homes is the ideal building partner for your new home at Kinder Ranch, providing spacious home sites with mature trees. With over forty years of experience building homes in Texas, Drees can customize to match your style. Located along Highway 281 and Borgfeld Road, Kinder Ranch is close to everyday conveniences, including shopping, local attractions, top employers, and healthcare.
Source: Drees Homes

