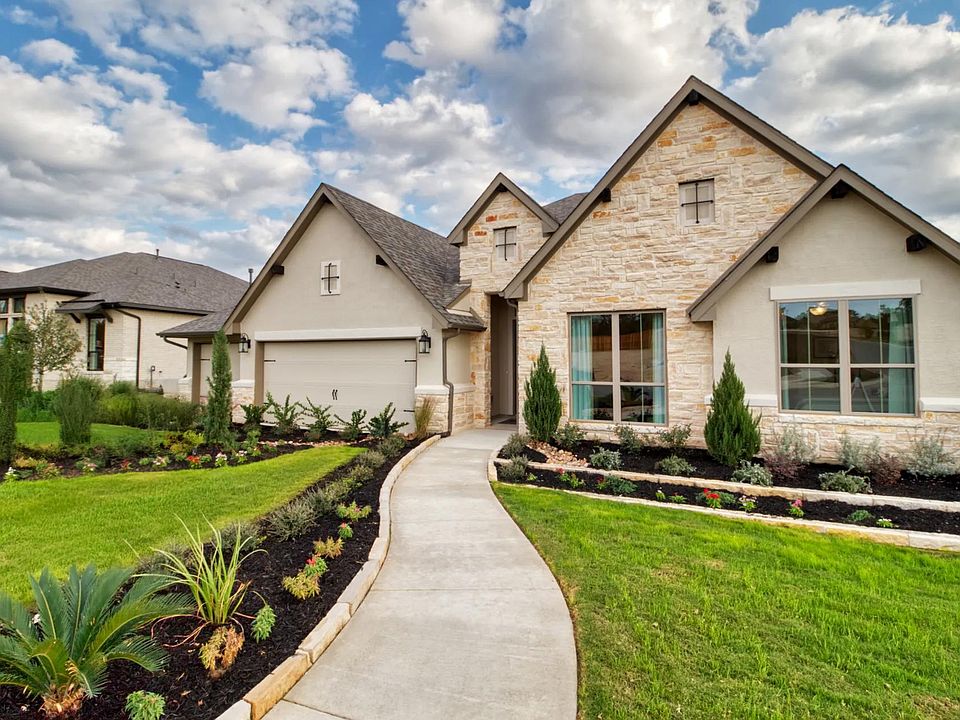The single-story Vermentino is a spacious and highly customizable floor plan, designed to fit your family's needs. Enjoy the open great room, spacious kitchen, walk-in pantry, and breakfast nook. Next to the great room, you'll find a wet bar and formal dining room for entertaining. Enjoy extra living space with the media room, home office, and bonus room. The bonus room is customizable to your needs - turn it into a fifth bedroom or guest quarters for bedroom three. Or, use it as a gameroom, home gym, or craft room. Don't need a formal dining room? Convert it into a second bonus room with our customizable options! The Vermentino features a two-car side entry garage and 1-car front entry garage. The garage leads to a large laundry room and family foyer with built-in storage. In the backyard, you'll find an extra-large covered patio. Customize your outdoor living space by adding an outdoor kitchen, adding a fireplace, or extending the patio. The Vermentino includes four bedrooms, each with their own private ensuite bathroom and walk-in-closet. In the primary suite, add an optional bay window for a gorgeous backyard view. Opening the double doors reveals a large primary bathroom and walk-in closet. Make it even more luxurious with the option to extend the bathroom to create a large walk-through shower with a freestanding tub. Customize your ceiling treatments in the great room, primary suite, bonus room, formal dining room, and home office for added style.
from $951,900
Buildable plan: VERMENTINO, Kinder Ranch 90's, San Antonio, TX 78260
4beds
4,078sqft
Single Family Residence
Built in 2025
-- sqft lot
$942,600 Zestimate®
$233/sqft
$-- HOA
Buildable plan
This is a floor plan you could choose to build within this community.
View move-in ready homes- 20 |
- 2 |
Travel times
Schedule tour
Select your preferred tour type — either in-person or real-time video tour — then discuss available options with the builder representative you're connected with.
Facts & features
Interior
Bedrooms & bathrooms
- Bedrooms: 4
- Bathrooms: 5
- Full bathrooms: 4
- 1/2 bathrooms: 1
Interior area
- Total interior livable area: 4,078 sqft
Video & virtual tour
Property
Parking
- Total spaces: 3
- Parking features: Garage
- Garage spaces: 3
Features
- Levels: 1.0
- Stories: 1
Construction
Type & style
- Home type: SingleFamily
- Property subtype: Single Family Residence
Condition
- New Construction
- New construction: Yes
Details
- Builder name: Drees Homes
Community & HOA
Community
- Subdivision: Kinder Ranch 90's
Location
- Region: San Antonio
Financial & listing details
- Price per square foot: $233/sqft
- Date on market: 7/30/2025
About the community
The Estates at Hastings Ridge offers luxury estate-size custom home living, complemented by protected green spaces and spectacular Texas Hill Country views. Drees Custom Homes, the exclusive builder, ensures only the highest quality homes. With over forty years of building in Texas, Drees has a reputation for excellence. Our gorgeous 90' home sites blend seamlessly with the environment, creating a peaceful retreat among rolling green hills and majestic oak trees. For relaxation, enjoy the Recreation Center's junior Olympic-sized swimming pool. Conveniently located off Kinder Parkway in desirable North San Antonio, we are just minutes from Highway 281. Residents have easy access to outstanding private and public schools, shopping, dining, and major employers.
Source: Drees Homes

