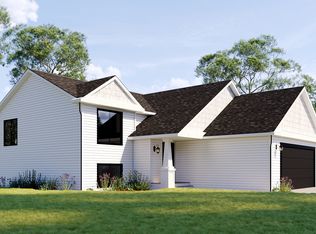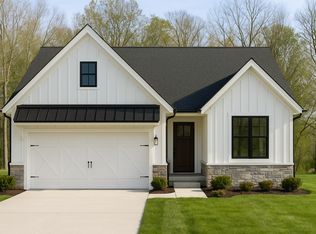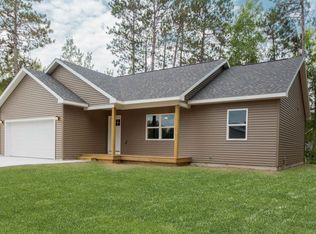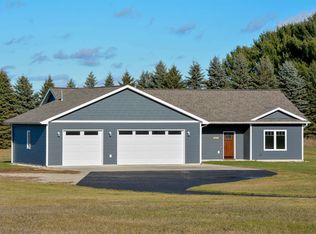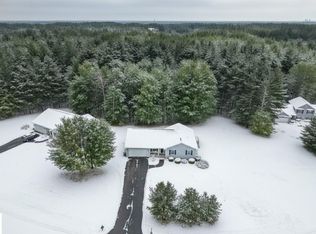Introducing The Emerald a beautifully designed floorplan that perfectly blends comfort, style, and functionality. This 1,648 sq ft home offers the convenience of first-floor living with the added flexibility of two additional bedrooms and a full bath upstairs, providing the perfect space for guests or family visits.The spacious first-floor master suite offers privacy and ease, while the heart of the home features a large, redesigned kitchen with a generous island and expansive pantry ideal for cooking, entertaining, and everyday living. Vaulted ceilings elevate the open-concept living room, creating an airy, inviting atmosphere.The basement adds over 700 sq ft of potential living space and is prepped for an additional bath, allowing for future expansion to meet your evolving needs. A 2-car attached garage completes this thoughtfully crafted home, ensuring convenience and storage.The Emerald is the perfect floorplan for those seeking the ease of one-floor living with the added flexibility to host and expand. Experience the best of modern living with a design that truly feels like home.*Renderings are artistic interpretations actual home will follow blueprints. Colors and finishes may vary. See sales for details.*
from $409,990
Buildable plan: 1648 - Emerald, Kingsley Heights, Kingsely, MI 49649
3beds
1,648sqft
Est.:
Single Family Residence
Built in 2026
-- sqft lot
$409,200 Zestimate®
$249/sqft
$-- HOA
Buildable plan
This is a floor plan you could choose to build within this community.
View move-in ready homesWhat's special
Generous islandFirst-floor livingExpansive pantryVaulted ceilingsAiry inviting atmosphereSpacious first-floor master suiteLarge redesigned kitchen
- 165 |
- 6 |
Travel times
Schedule tour
Facts & features
Interior
Bedrooms & bathrooms
- Bedrooms: 3
- Bathrooms: 3
- Full bathrooms: 2
- 1/2 bathrooms: 1
Interior area
- Total interior livable area: 1,648 sqft
Property
Parking
- Total spaces: 2
- Parking features: Garage
- Garage spaces: 2
Features
- Levels: 2.0
- Stories: 2
Construction
Type & style
- Home type: SingleFamily
- Property subtype: Single Family Residence
Condition
- New Construction
- New construction: Yes
Details
- Builder name: Great Lake Construction
Community & HOA
Community
- Subdivision: Kingsley Heights
Location
- Region: Kingsely
Financial & listing details
- Price per square foot: $249/sqft
- Date on market: 1/7/2026
About the community
Welcome to Kingsley Heights a picturesque neighborhood offering the perfect blend of tranquility and convenience. Nestled within walking distance of downtown Kingsley, this community provides easy access to local shops, dining, and the charm of small-town living.Families will appreciate Kingsleys excellent school system, known for preparing students for success, while enjoying the benefits of living just 15 minutes from Traverse City. Kingsley Heights allows residents to escape the hustle and bustle without sacrificing proximity to vibrant city amenities.The rolling hills of Kingsley Heights create breathtaking panoramic vistas and unique wooded homesites, each carefully set within nature to maximize privacy and beauty. This neighborhood offers an incredible value, with homes starting at just $349,990.Discover Kingsley Heights where peaceful surroundings, top-tier schools, and stunning landscapes come together to create the ideal place to build your future.
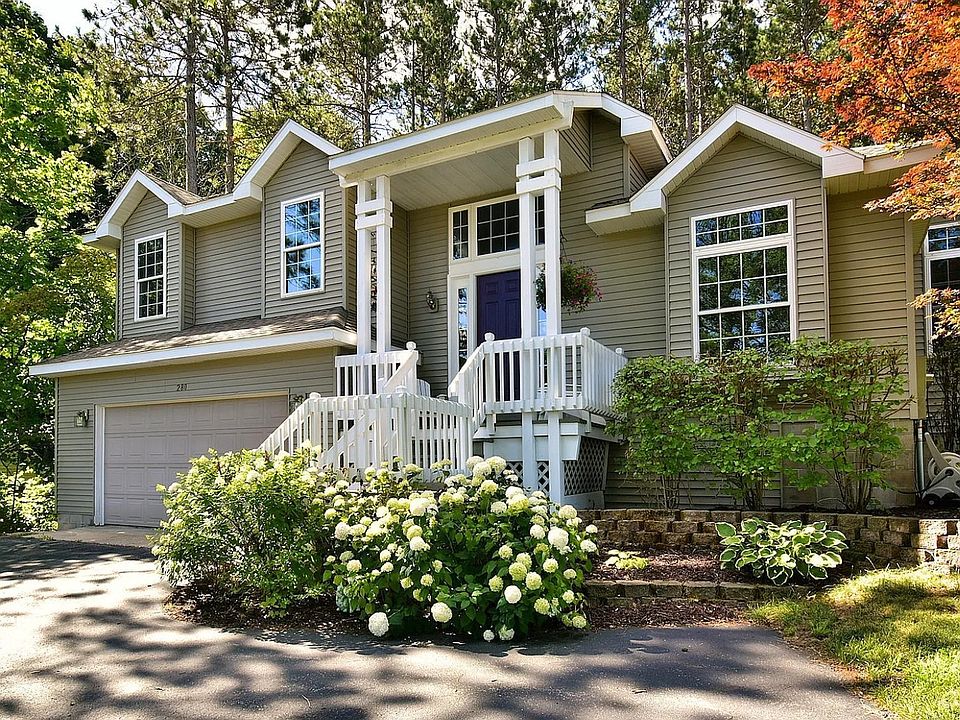
Lot 64 Eden St, Kingsely, MI 49649
Source: Great Lake Construction
Contact agent
Connect with a local agent that can help you get answers to your questions.
By pressing Contact agent, you agree that Zillow Group and its affiliates, and may call/text you about your inquiry, which may involve use of automated means and prerecorded/artificial voices. You don't need to consent as a condition of buying any property, goods or services. Message/data rates may apply. You also agree to our Terms of Use. Zillow does not endorse any real estate professionals. We may share information about your recent and future site activity with your agent to help them understand what you're looking for in a home.
Learn how to advertise your homesEstimated market value
$409,200
$389,000 - $430,000
$2,682/mo
Price history
| Date | Event | Price |
|---|---|---|
| 11/3/2025 | Listed for sale | $409,990$249/sqft |
Source: Great Lake Construction Report a problem | ||
Public tax history
Tax history is unavailable.
Monthly payment
Neighborhood: 49649
Nearby schools
GreatSchools rating
- 6/10Kingsley Area Middle SchoolGrades: 5-8Distance: 0.6 mi
- 5/10Kingsley Area High SchoolGrades: 9-12Distance: 1.1 mi
- 5/10Kingsley Area Elementary SchoolGrades: PK-4Distance: 0.7 mi
