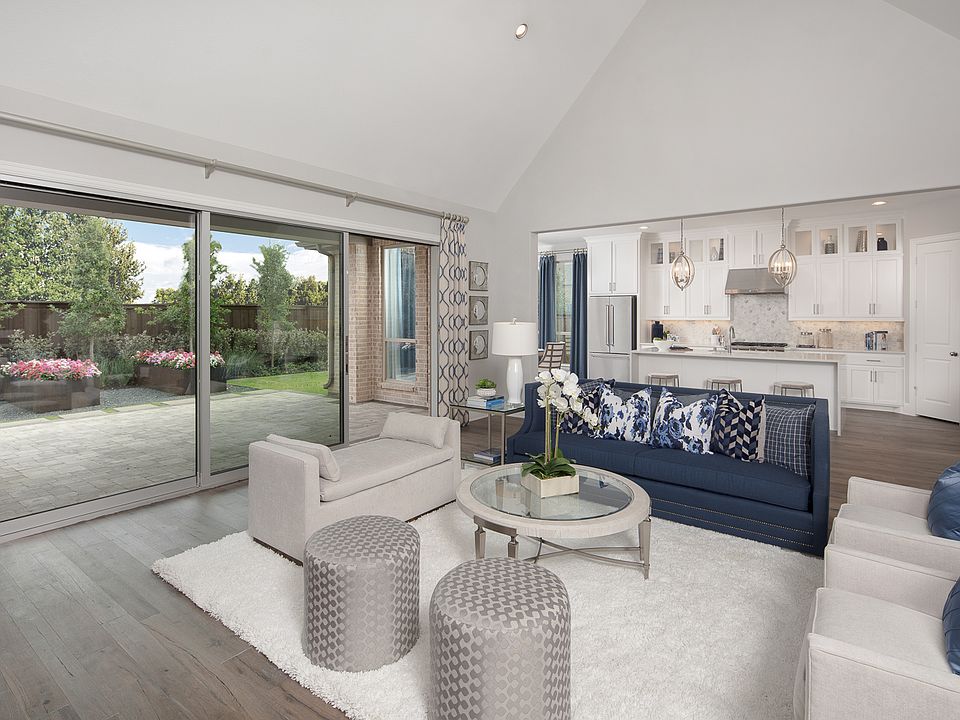Beautiful 1 story home with 4 bedrooms, 4 full baths, 1 powder bath, dining area, study, game room, outdoor living area and 3-car split garage. Thoughtfully designed with your family in mind, this fabulously designed plan has everything you need! As you enter the foyer from your extended porch, you can easily access three secondary bedrooms each with their own walk-in closet and full-size bathroom. Continuing through the foyer, you will enter the gourmet kitchen that has been designed to be the heart of the home and is complete with a large center island, ample counter space and a tucked away pantry and laundry room. Enjoy preparing your meals with views into the dining and living areas. In the family room, your attention will be drawn to the gorgeous center fireplace and cathedral ceilings, complete with access to the huge outdoor living space. The spacious game room overlooks the main living area and gives you access to the private study located on the opposite side of the home. The main bedroom offers the perfect retreat for relaxation! Bathe in natural light from the wall of windows and enjoy the amazing en-suite bathroom with dual vanities, soaking tub and two walk-in closets. This home also showcases a 3-car split garage. Be sure to ask about available options to tailor this home to fit your lifestyle.
from $809,990
Buildable plan: Plan 852, Lakewood Village Estates 80s/90s, Little Elm, TX 75068
4beds
3,213sqft
Single Family Residence
Built in 2025
-- sqft lot
$751,400 Zestimate®
$252/sqft
$-- HOA
Buildable plan
This is a floor plan you could choose to build within this community.
View move-in ready homesWhat's special
Gorgeous center fireplaceExtended porchOutdoor living spaceSoaking tubPrivate studyCathedral ceilingsSpacious game room
- 5 |
- 0 |
Travel times
Facts & features
Interior
Bedrooms & bathrooms
- Bedrooms: 4
- Bathrooms: 5
- Full bathrooms: 4
- 1/2 bathrooms: 1
Interior area
- Total interior livable area: 3,213 sqft
Video & virtual tour
Property
Parking
- Total spaces: 3
- Parking features: Garage
- Garage spaces: 3
Features
- Levels: 1.0
- Stories: 1
Construction
Type & style
- Home type: SingleFamily
- Property subtype: Single Family Residence
Condition
- New Construction
- New construction: Yes
Details
- Builder name: American Legend Homes
Community & HOA
Community
- Subdivision: Lakewood Village Estates 80s/90s
Location
- Region: Little Elm
Financial & listing details
- Price per square foot: $252/sqft
- Date on market: 7/28/2025
About the community
PlaygroundTrails
Welcome to American Legend Homes in Lakewood Village-a charming lakeside community where thoughtful design meets unmatched value. Nestled in a boutique 79-acre neighborhood, this serene enclave offers 50', 70', 80', and 90' homesites, with stunning 1 and 2-story floor plans ranging from 1,800 to over 4,500 square feet. Whether you're a growing family or looking to downsize, our homes are built for the way you live with personalized options such as extra bedrooms, media rooms and tandem car garages.
Enjoy wide open spaces, scenic hike and bike trails, and peaceful pocket parks just steps from your front door. Located near the sparkling shores of Little Elm Beach and minutes from top-rated schools, dining, shopping, and recreation, Lakewood Village puts everything you love within easy reach. Best of all? There's no HOA, no PID, and no MUD.
Come experience life in Lakewood Village with American Legend Homes-where exceptional living begins.
Source: American Legend Homes
