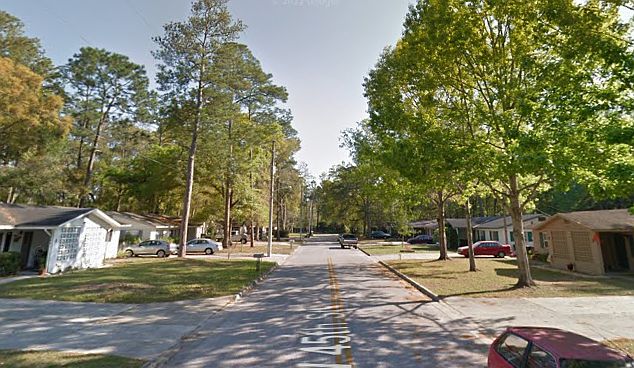Welcome to the Westbrook by OLO Builders - a beautifully designed home that combines open, airy spaces with abundant natural light. As you step inside, you're welcomed by a spacious entryway with an office to the left (which can also be customized as a second bedroom) and a convenient half bath. The entry flows into the expansive great room, where the heart of the home awaits. The chef-inspired kitchen features a large island and a generously sized, deep pantry - perfect for both daily meals and hosting gatherings. The dining area, surrounded by windows, offers the perfect setting for entertaining, and it opens up to a charming covered patio for outdoor relaxation. From the garage, you'll find a practical drop zone (mudroom). The main floor also boasts a spacious laundry room for added convenience. The luxurious primary suite is the perfect retreat, complete with a huge walk-in closet for all your storage needs. Also available is additional square feet of loft area. Choose from a Farmhouse, Craftsman, Prairie, Modern, Mtn. Rustic, or Simple Traditional exterior, as well as a front or side-facing garage. Call today to customize your new home.
from $498,500
Buildable plan: Westbrook, Land in Beville Heights | OLO Builders, Gainesville, FL 32607
1beds
1,808sqft
Single Family Residence
Built in 2025
-- sqft lot
$-- Zestimate®
$276/sqft
$-- HOA
Buildable plan
This is a floor plan you could choose to build within this community.
View move-in ready homesWhat's special
Large islandHalf bathGenerously sized deep pantrySpacious laundry roomAbundant natural lightFront or side-facing garageCharming covered patio
Call: (352) 580-2840
- 15 |
- 0 |
Travel times
Schedule tour
Select your preferred tour type — either in-person or real-time video tour — then discuss available options with the builder representative you're connected with.
Facts & features
Interior
Bedrooms & bathrooms
- Bedrooms: 1
- Bathrooms: 2
- Full bathrooms: 1
- 1/2 bathrooms: 1
Heating
- Natural Gas, Forced Air
Cooling
- Central Air
Features
- Walk-In Closet(s)
- Windows: Double Pane Windows
Interior area
- Total interior livable area: 1,808 sqft
Video & virtual tour
Property
Parking
- Total spaces: 2
- Parking features: Attached
- Attached garage spaces: 2
Features
- Levels: 1.0
- Stories: 1
- Patio & porch: Patio
Construction
Type & style
- Home type: SingleFamily
- Property subtype: Single Family Residence
Materials
- Brick, Concrete, Other, Metal Siding, Shingle Siding, Stone, Stucco, Vinyl Siding, Wood Siding, Other, Other
- Roof: Asphalt
Condition
- New Construction
- New construction: Yes
Details
- Builder name: OLO Builders
Community & HOA
Community
- Subdivision: Land in Beville Heights | OLO Builders
HOA
- Has HOA: Yes
Location
- Region: Gainesville
Financial & listing details
- Price per square foot: $276/sqft
- Date on market: 11/15/2025
About the community
If you are looking for the perfect place to build your dream home- look no further. This gorgeous .68 acre lot will blow you away!! Tucked away at the very end of a private street, yet walking distance to restaurants, gyms, salons, movie theaters, and more! Perfectly located just minutes to UF, Shands, and North Florida Regional Hospital. This is one of the very last opportunities you will ever have to build in this location--don't miss out! Contact us to learn more about building with OLO Builders and start turning your vision into a home. License Number: CGC1522710
Source: OLO Builders

