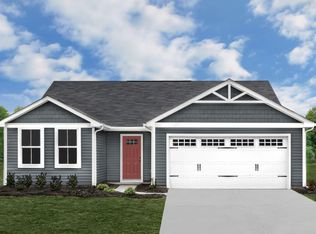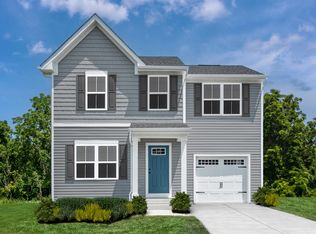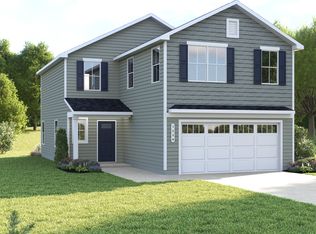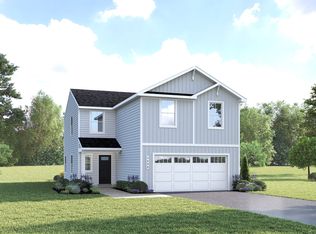Buildable plan: Tupelo, Laney Farms, Pageland, SC 29728
Buildable plan
This is a floor plan you could choose to build within this community.
View move-in ready homesWhat's special
- 23 |
- 0 |
Travel times
Schedule tour
Select your preferred tour type — either in-person or real-time video tour — then discuss available options with the builder representative you're connected with.
Facts & features
Interior
Bedrooms & bathrooms
- Bedrooms: 3
- Bathrooms: 2
- Full bathrooms: 2
Interior area
- Total interior livable area: 1,517 sqft
Video & virtual tour
Property
Parking
- Total spaces: 2
- Parking features: Garage
- Garage spaces: 2
Features
- Levels: 1.0
- Stories: 1
Construction
Type & style
- Home type: SingleFamily
- Property subtype: Single Family Residence
Condition
- New Construction
- New construction: Yes
Details
- Builder name: Ryan Homes
Community & HOA
Community
- Subdivision: Laney Farms
Location
- Region: Pageland
Financial & listing details
- Price per square foot: $188/sqft
- Date on market: 11/1/2025
About the community
Source: Ryan Homes
2 homes in this community
Available homes
| Listing | Price | Bed / bath | Status |
|---|---|---|---|
| 209 Iris Ct | $339,990 | 5 bed / 3 bath | Move-in ready |
| 209 Iris Ct #1436 | $340,000 | 5 bed / 3 bath | Available |
Source: Ryan Homes
Contact builder

By pressing Contact builder, you agree that Zillow Group and other real estate professionals may call/text you about your inquiry, which may involve use of automated means and prerecorded/artificial voices and applies even if you are registered on a national or state Do Not Call list. You don't need to consent as a condition of buying any property, goods, or services. Message/data rates may apply. You also agree to our Terms of Use.
Learn how to advertise your homesEstimated market value
Not available
Estimated sales range
Not available
$2,016/mo
Price history
| Date | Event | Price |
|---|---|---|
| 10/17/2025 | Price change | $284,990-1.7%$188/sqft |
Source: | ||
| 10/14/2025 | Price change | $289,990-1%$191/sqft |
Source: | ||
| 9/4/2025 | Price change | $292,990+1%$193/sqft |
Source: | ||
| 6/22/2025 | Price change | $289,990+0.7%$191/sqft |
Source: | ||
| 5/18/2025 | Price change | $287,990+1.1%$190/sqft |
Source: | ||
Public tax history
Monthly payment
Neighborhood: 29728
Nearby schools
GreatSchools rating
- NAPetersburg Primary SchoolGrades: PK-2Distance: 0.2 mi
- 1/10New Heights Middle SchoolGrades: 6-8Distance: 6.3 mi
- 2/10Central High SchoolGrades: 9-12Distance: 3.3 mi




