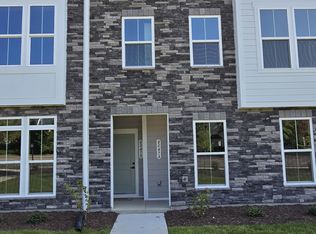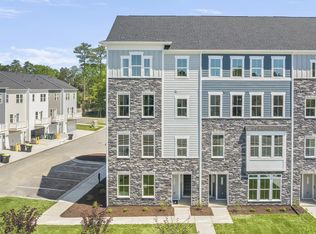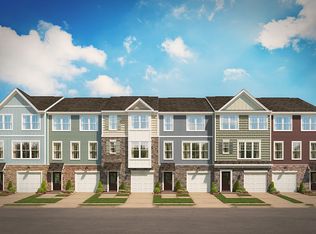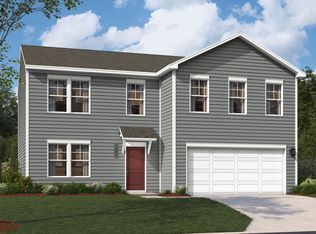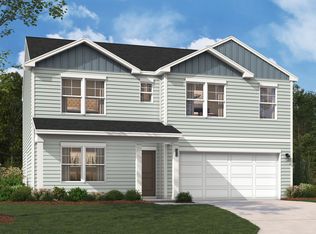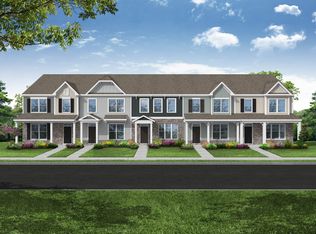Floor plan: Picasso, Laurel Oaks Condos, Glen Allen, VA 23060
Buildable plan
This is a floor plan you could choose to build within this community.
View move-in ready homesWhat's special
- 215 |
- 12 |
Travel times
Schedule tour
Select your preferred tour type — either in-person or real-time video tour — then discuss available options with the builder representative you're connected with.
Facts & features
Interior
Bedrooms & bathrooms
- Bedrooms: 3
- Bathrooms: 3
- Full bathrooms: 2
- 1/2 bathrooms: 1
Interior area
- Total interior livable area: 2,617 sqft
Video & virtual tour
Property
Parking
- Total spaces: 1
- Parking features: Attached
- Attached garage spaces: 1
Features
- Levels: 2.0
- Stories: 2
Construction
Type & style
- Home type: Condo
- Property subtype: Condominium
Condition
- New Construction
- New construction: Yes
Details
- Builder name: Ryan Homes
Community & HOA
Community
- Subdivision: Laurel Oaks Condos
Location
- Region: Glen Allen
Financial & listing details
- Price per square foot: $153/sqft
- Date on market: 11/4/2025
About the community
Source: Ryan Homes
2 homes in this community
Available homes
| Listing | Price | Bed / bath | Status |
|---|---|---|---|
| 8007 Lake Laurel Ln #B | $384,990 | 3 bed / 3 bath | Available |
| 8044 Lake Laurel Ln #A | $344,990 | 3 bed / 3 bath | Pending |
Source: Ryan Homes
Contact builder

By pressing Contact builder, you agree that Zillow Group and other real estate professionals may call/text you about your inquiry, which may involve use of automated means and prerecorded/artificial voices and applies even if you are registered on a national or state Do Not Call list. You don't need to consent as a condition of buying any property, goods, or services. Message/data rates may apply. You also agree to our Terms of Use.
Learn how to advertise your homesEstimated market value
$398,800
$379,000 - $419,000
$3,236/mo
Price history
| Date | Event | Price |
|---|---|---|
| 10/16/2025 | Price change | $399,990+1.3%$153/sqft |
Source: | ||
| 10/6/2025 | Price change | $394,990-1.3%$151/sqft |
Source: | ||
| 9/18/2025 | Price change | $399,990-2.4%$153/sqft |
Source: | ||
| 8/14/2025 | Price change | $409,990-2.4%$157/sqft |
Source: | ||
| 7/9/2025 | Price change | $419,990+2.4%$160/sqft |
Source: | ||
Public tax history
Monthly payment
Neighborhood: 23060
Nearby schools
GreatSchools rating
- 8/10Trevvett Elementary SchoolGrades: PK-5Distance: 1.4 mi
- 3/10Brookland Middle SchoolGrades: 6-8Distance: 1.8 mi
- 2/10Hermitage High SchoolGrades: 9-12Distance: 0.8 mi
Schools provided by the builder
- District: Henrico County
Source: Ryan Homes. This data may not be complete. We recommend contacting the local school district to confirm school assignments for this home.
