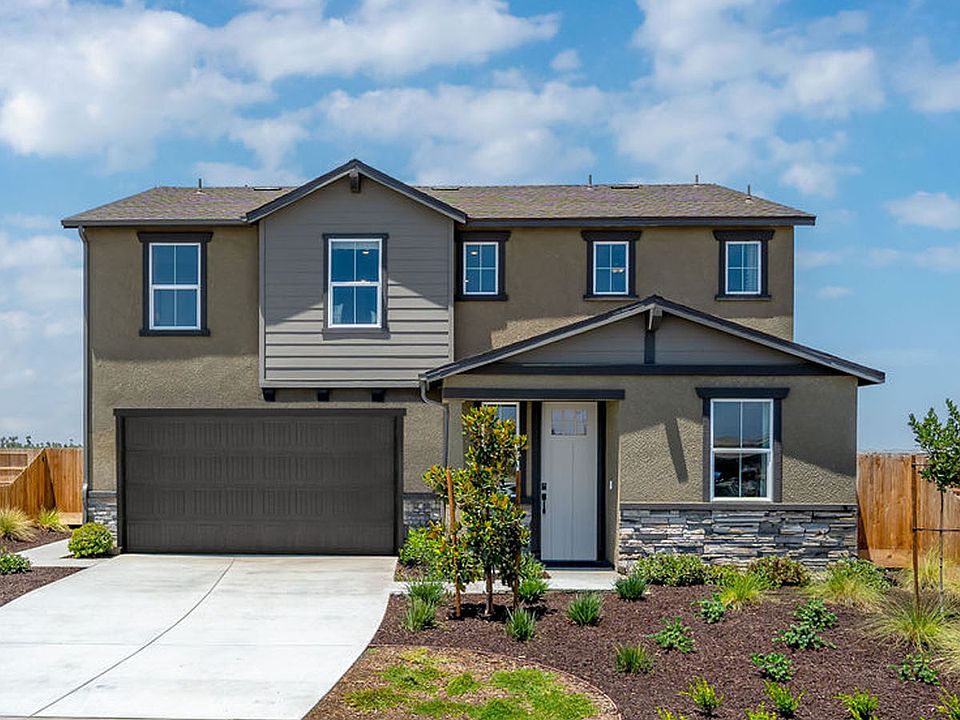This single-story, four bedroom, two bathroom home is enhanced with 9' ceilings and offers approximately 1,509 square feet of living space with an open-style living room and adjoining kitchen and dining area that are perfect for entertaining. The kitchen features shaker-style cabinetry, quartz countertops with backsplash, a walk-in pantry, a center island with pendant lighting and snack bar, and Whirlpool® stainless-steel appliances including a range, microwave and dishwasher. Black finishes are standard throughout the home. The main suite has an adjoining bathroom with dual vanity sinks and a large walk-in closet.
New construction
from $449,990
Buildable plan: Lark, Laurelwood, Bakersfield, CA 93314
4beds
1,509sqft
Single Family Residence
Built in 2025
-- sqft lot
$-- Zestimate®
$298/sqft
$-- HOA
Buildable plan
This is a floor plan you could choose to build within this community.
View move-in ready homesWhat's special
Shaker-style cabinetryLarge walk-in closetMain suiteQuartz countertops with backsplashBlack finishesWalk-in pantry
Call: (661) 927-4085
- 120 |
- 4 |
Travel times
Facts & features
Interior
Bedrooms & bathrooms
- Bedrooms: 4
- Bathrooms: 2
- Full bathrooms: 2
Interior area
- Total interior livable area: 1,509 sqft
Video & virtual tour
Property
Parking
- Total spaces: 3
- Parking features: Garage
- Garage spaces: 3
Features
- Levels: 1.0
- Stories: 1
Construction
Type & style
- Home type: SingleFamily
- Property subtype: Single Family Residence
Condition
- New Construction
- New construction: Yes
Details
- Builder name: D.R. Horton
Community & HOA
Community
- Subdivision: Laurelwood
Location
- Region: Bakersfield
Financial & listing details
- Price per square foot: $298/sqft
- Date on market: 10/29/2025
About the community
Laurelwood, a Tradition Series community located within the master planned community of Magnolia Ranch in northwest Bakersfield, offers single and two-story homes with five floorplans ranging from approximately 1,509 to 2,814 square feet with 3 to 5 bedrooms, 2 to 3.5 bathrooms and 3-car garages. The Americana, Farmhouse and Craftsman-style exteriors create a charming and cohesive neighborhood.
The interiors of these homes feature open-style living areas with approximately 9' ceilings and include standard amenities such as Whirlpool® stainless-steel appliances, including a range, microwave and dishwasher, quartz countertops, black finishes, and more.
Each home in this community comes with an industry-leading suite of smart home technology products that keep you connected with the people and place you value most.
This community is located near shopping, entertainment, parks, schools and restaurants and is approximately 2.5 miles from Rosedale Hwy and approximately 7 miles from Hwy 99.
Click the "Request Information" button below or contact our Online Sales Team for more information.
Source: DR Horton

