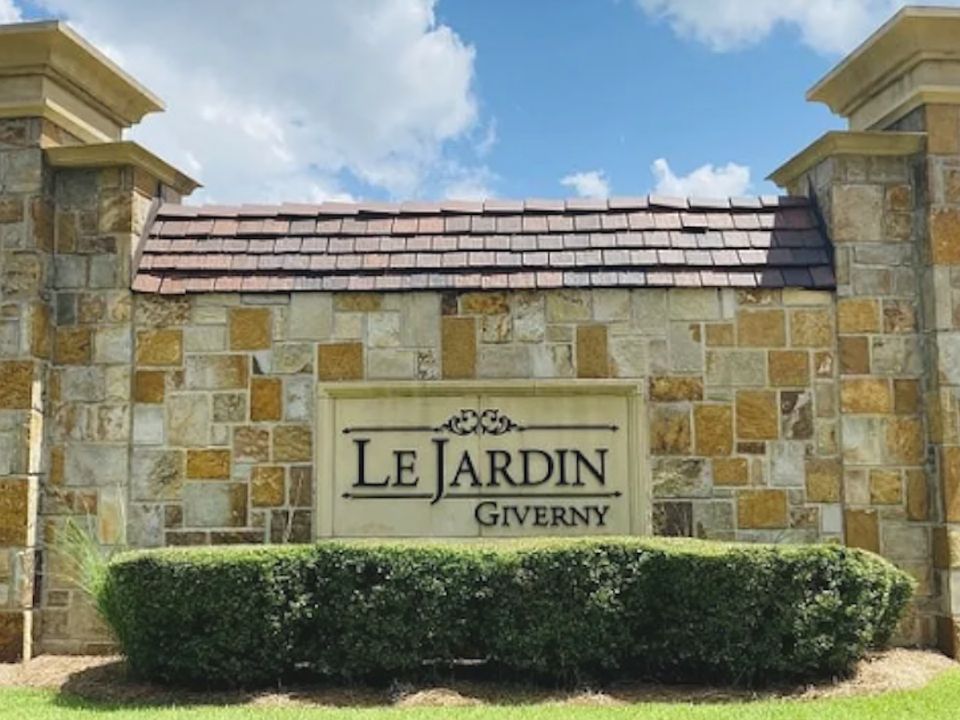The Eliott floor plan features 5 bedrooms/ 4 baths and a three-car garage. On the main level is a formal living room, dining room, 2-story family room with coffered ceilings, kitchen cabinets with granite counter tops, tile backsplash, an oversized island, pantry, gourmet stainless steel appliances, hardwood floors, and a bedroom with a full bath. Stairs with oak handrails and wrought iron spindles lead upstairs. The second floor features an enormous primary suite with a sitting room, three secondary bedrooms, and two full baths.
New construction
from $739,790
Buildable plan: Eliott, Le Jardin, Fairburn, GA 30213
5beds
3,810sqft
Single Family Residence
Built in 2025
-- sqft lot
$-- Zestimate®
$194/sqft
$-- HOA
Buildable plan
This is a floor plan you could choose to build within this community.
View move-in ready homesWhat's special
Three-car garageHardwood floorsOversized islandWrought iron spindlesDining roomGourmet stainless steel appliancesStairs with oak handrails
Call: (770) 637-8045
- 12 |
- 0 |
Travel times
Schedule tour
Select your preferred tour type — either in-person or real-time video tour — then discuss available options with the builder representative you're connected with.
Facts & features
Interior
Bedrooms & bathrooms
- Bedrooms: 5
- Bathrooms: 4
- Full bathrooms: 4
Interior area
- Total interior livable area: 3,810 sqft
Property
Parking
- Total spaces: 3
- Parking features: Garage
- Garage spaces: 3
Features
- Levels: 2.0
- Stories: 2
Construction
Type & style
- Home type: SingleFamily
- Property subtype: Single Family Residence
Condition
- New Construction
- New construction: Yes
Details
- Builder name: Dream Finders Homes
Community & HOA
Community
- Subdivision: Le Jardin
Location
- Region: Fairburn
Financial & listing details
- Price per square foot: $194/sqft
- Date on market: 7/31/2025
About the community
This sprawling neighborhood is broken into two distinctive sections: Tapestry and Giverny. Our signature brand of beautifully designed and expertly crafted homes will soon enhance the serene landscape at Giverny. Inspired by the French Countryside, two lakes and a scenic series of gardens, parks, gazebos, and walking paths make an idyllic backdrop for our seven stunning five-bedroom floor plans in a variety of elevations boasting four-sided brick exteriors and innovatively planned interiors. Residents of Le Jardin enjoy convenience to several local parks and country clubs, proximity to the distinctive shopping and dining destinations of South Fulton and Downtown Atlanta, and zoning to Fulton County Schools . Its accessibility to I-285, I-85, I-75, and Hartsfield-Jackson Atlanta International Airport makes Le Jardin ideal for commuting professionals and business travelers. Join our interest list for all the updates on our newest community in Fairburn!
Source: Dream Finders Homes

