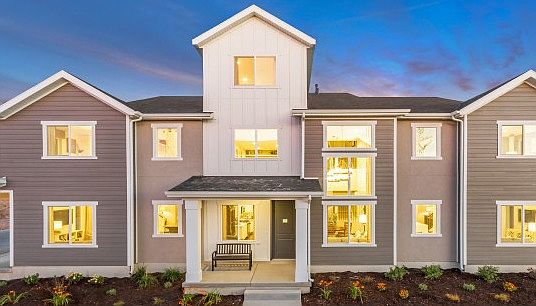## Right-sized living with an open flow
The Buchanan brings 1,537?1,557 sq. ft. across two stories with 2 primary suites and 2.5 baths. An open-concept kitchen, dining, and great room keeps daily life effortless, while the kitchen island becomes the natural spot for coffee, prep, and conversation.
### Luxurious living, built in
With two primary suites, the Buchanan provides tons of space to spread out, with spacious rooms and space for seating areas or work out corners. En-suite bathrooms give the ultimate privacy to recharge after a long day.
### Salem lifestyle at your doorstep
Live minutes from Salem Lake, Salem Pond Park, and Salem City Arrowhead Park, with quick escapes to Loafer Canyon and Spanish Fork Canyon. Tee off at Gladstan Golf Course, celebrate community traditions like Salem Days, and explore the Shri Shri Radha Krishna Temple?home to the vibrant Festival of Colors. BYU in Provo and the greater Salt Lake City area are conveniently close for work, culture, and dining.
### Quick facts
Approx. 1,537?1,557 sq. ft., 2 stories, 2 beds, 2.5 baths - Open-concept main level with kitchen island - Additional storage - Charming front porch
Special offer
from $374,990
Buildable plan: Buchanan, Legacy at Harmony Place, Salem, UT 84653
2beds
1,537sqft
Townhouse
Built in 2025
-- sqft lot
$375,000 Zestimate®
$244/sqft
$-- HOA
Buildable plan
This is a floor plan you could choose to build within this community.
View move-in ready homesWhat's special
Charming front porchKitchen islandOpen-concept kitchenTwo primary suitesEn-suite bathroomsSpacious rooms
Call: (385) 455-4712
- 30 |
- 1 |
Travel times
Schedule tour
Select your preferred tour type — either in-person or real-time video tour — then discuss available options with the builder representative you're connected with.
Facts & features
Interior
Bedrooms & bathrooms
- Bedrooms: 2
- Bathrooms: 3
- Full bathrooms: 2
- 1/2 bathrooms: 1
Cooling
- Central Air
Features
- Walk-In Closet(s)
Interior area
- Total interior livable area: 1,537 sqft
Video & virtual tour
Property
Parking
- Total spaces: 2
- Parking features: Garage
- Garage spaces: 2
Features
- Levels: 2.0
- Stories: 2
Construction
Type & style
- Home type: Townhouse
- Property subtype: Townhouse
Materials
- Brick, Metal Siding, Shingle Siding, Stone, Stucco
Condition
- New Construction
- New construction: Yes
Details
- Builder name: Woodside Homes
Community & HOA
Community
- Subdivision: Legacy at Harmony Place
Location
- Region: Salem
Financial & listing details
- Price per square foot: $244/sqft
- Date on market: 10/26/2025
About the community
Discover a vibrant community where modern townhome living meets the charm of Salem, Utah. Located in the heart of Salem, Utah, Legacy at Harmony Place is your ideal destination for affordable townhome living. This vibrant community offers the perfect setting for those seeking a blend of comfort, convenience, and small-town charm. With easy access to local parks, restaurants, and the serene Salem Lake, Legacy at Harmony Place provides a lifestyle that balances relaxation with active living.
Legacy at Harmony Place offers a variety of thoughtfully designed townhomes, ranging from 1,557 to 1,982 square feet. Each floorplan features open-concept layouts, perfect for entertaining and family gatherings. With options like spacious walk-in closets, kitchen islands, and additional storage, these homes are tailored to meet the needs of modern living.
Designed with your lifestyle and enjoyment in mind, residents will enjoy the proximity to Salem Lake and local parks, making it an ideal location for outdoor enthusiasts. Salem's annual festivities, including Salem Days, add to the community's charm, offering parades, fireworks, and various activities for all ages. Welcome to Legacy at Harmony Place
Get in touch with our Sales Teams to learn about current offers!
Our promotions and offers change frequently. Give us a call or book an appointment to meet with our Online Sales Agent.Source: Woodside Homes

